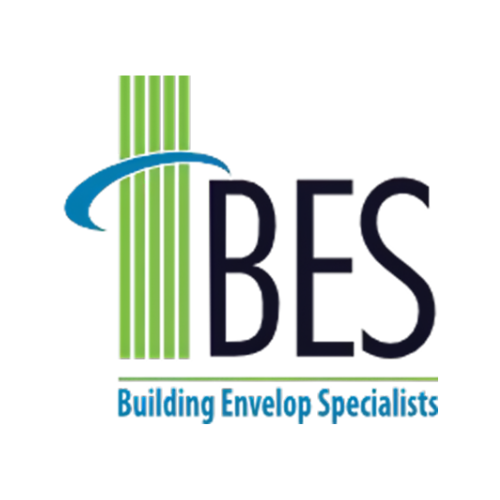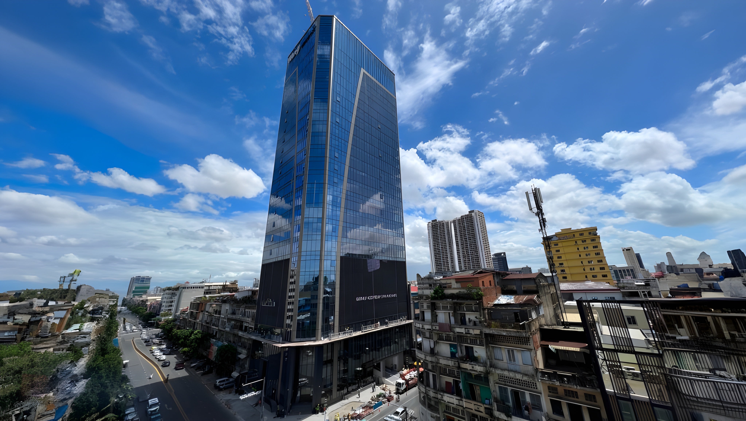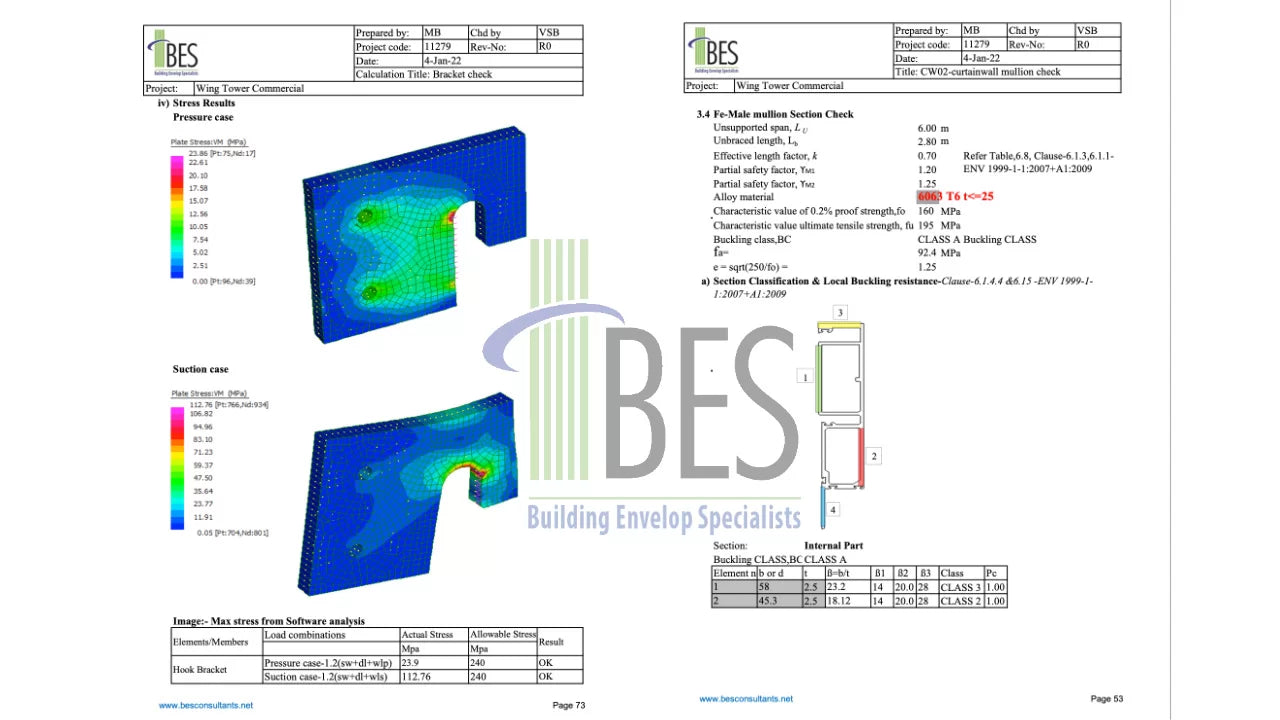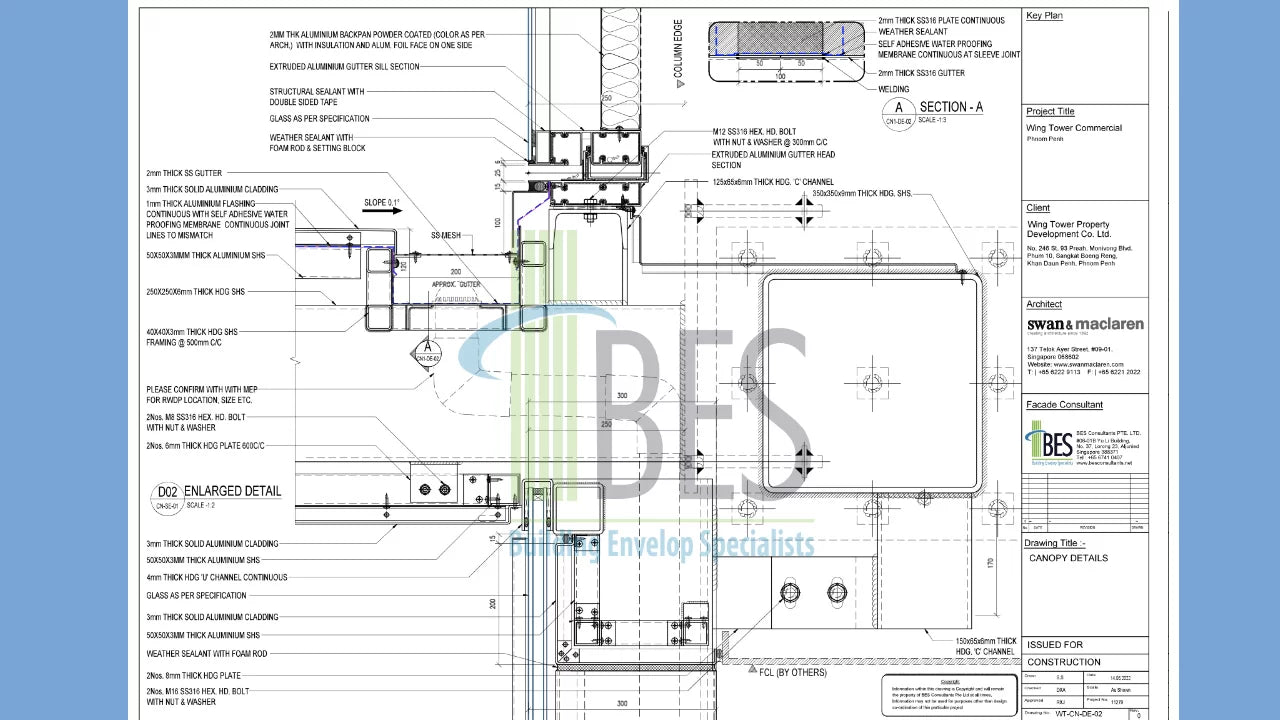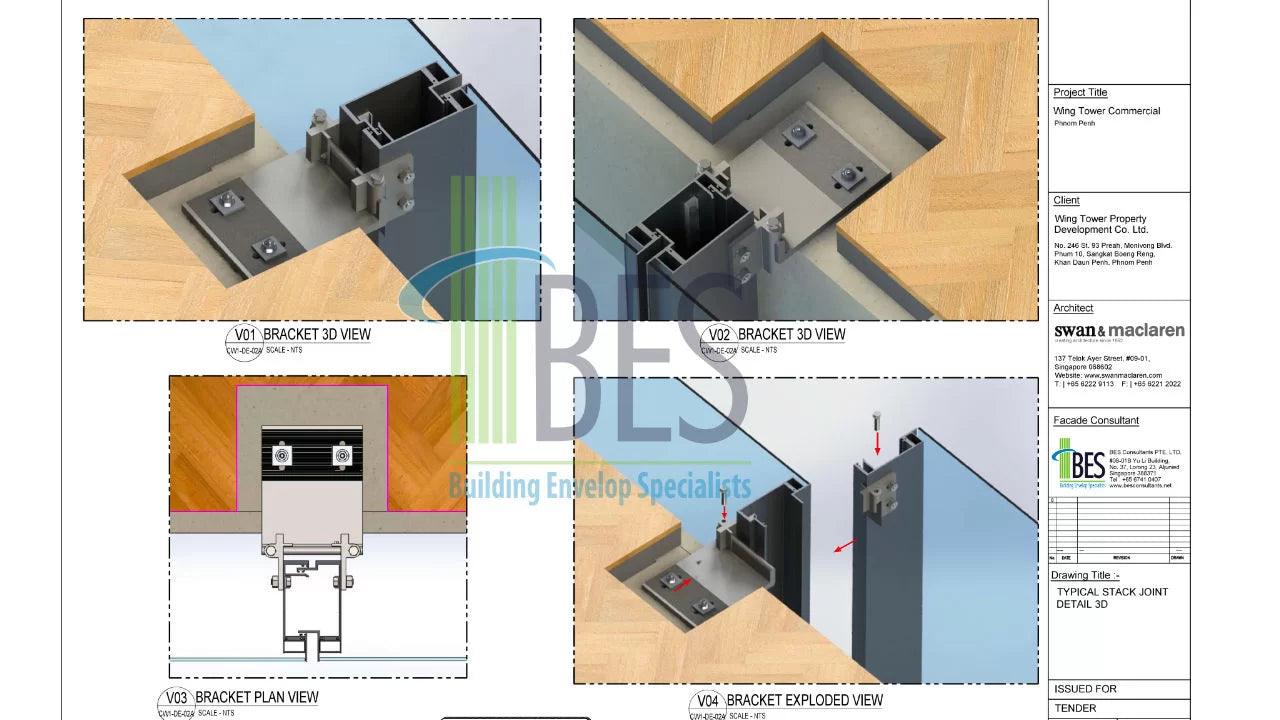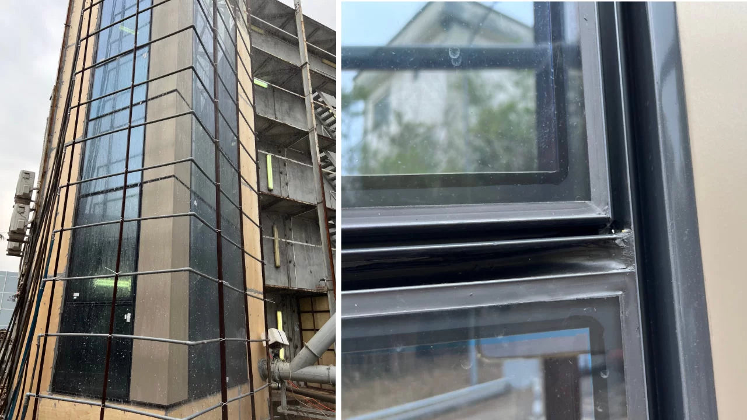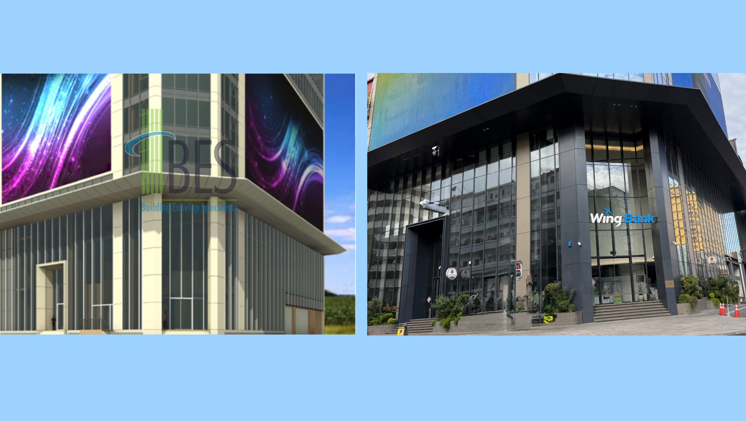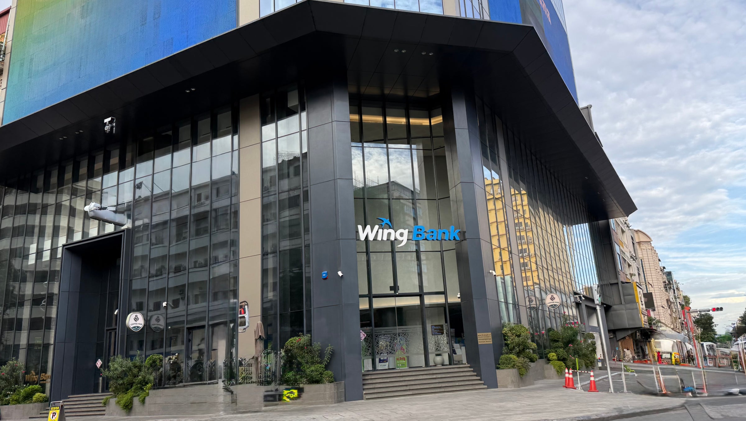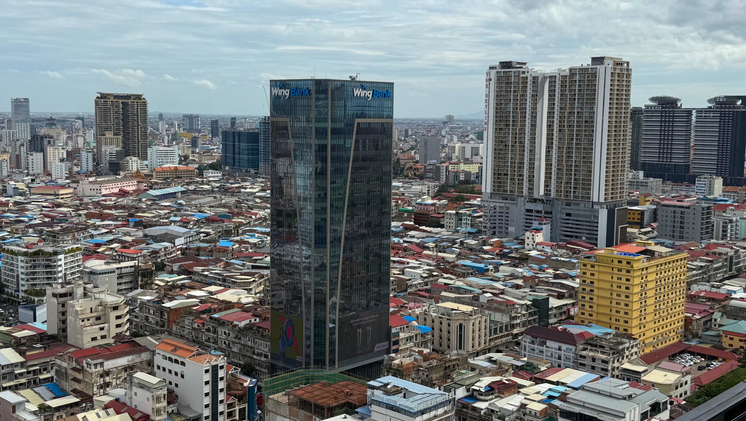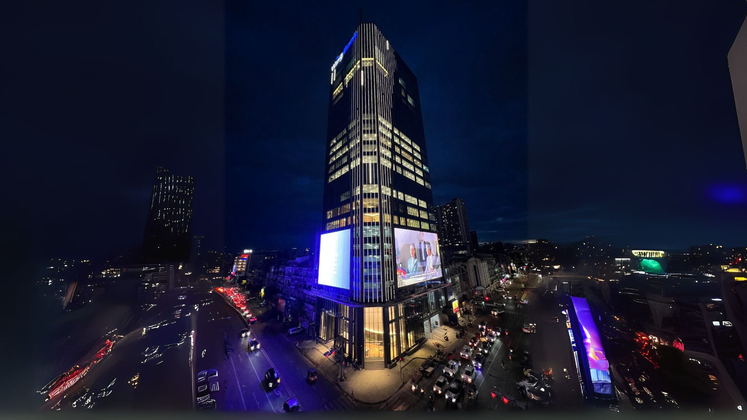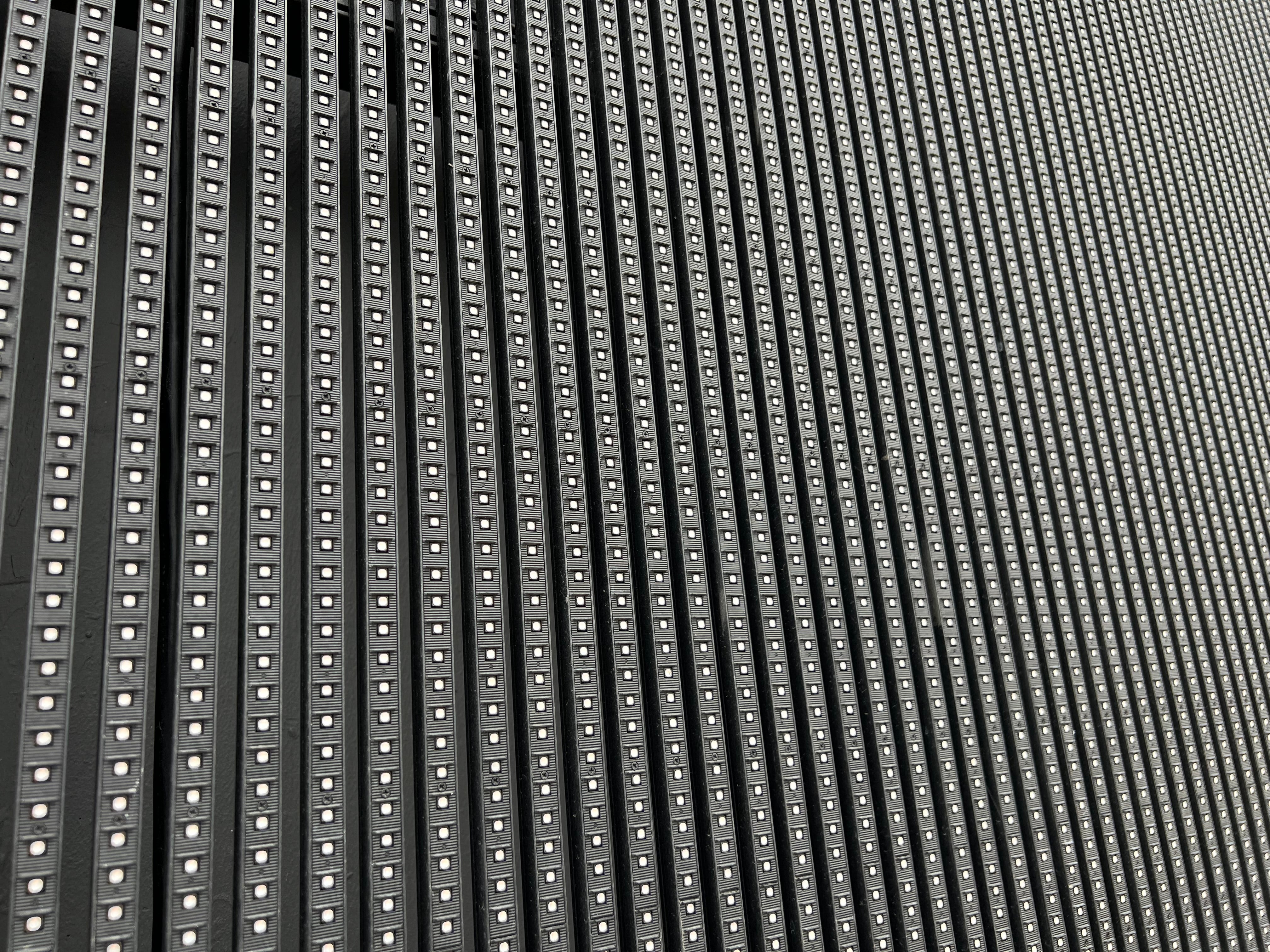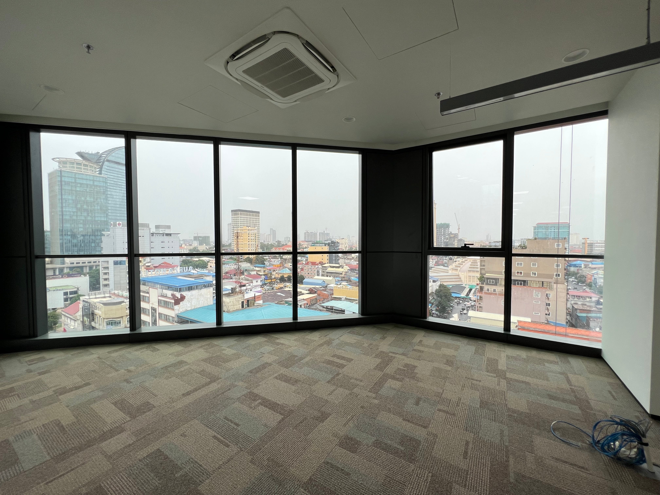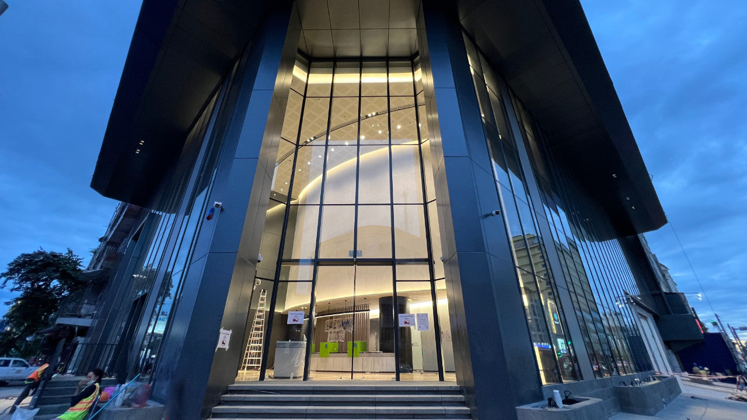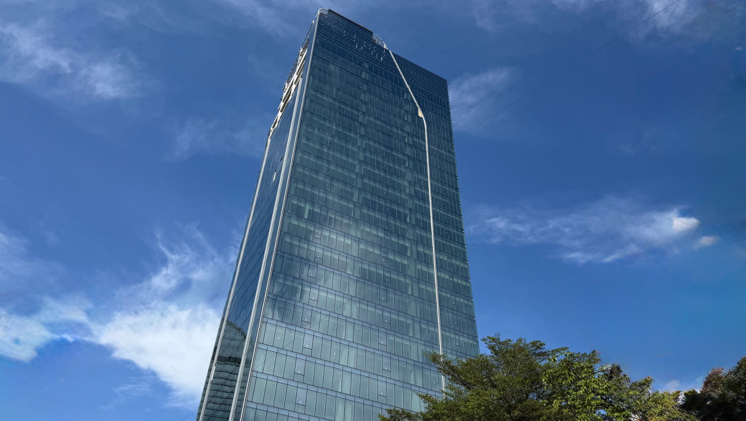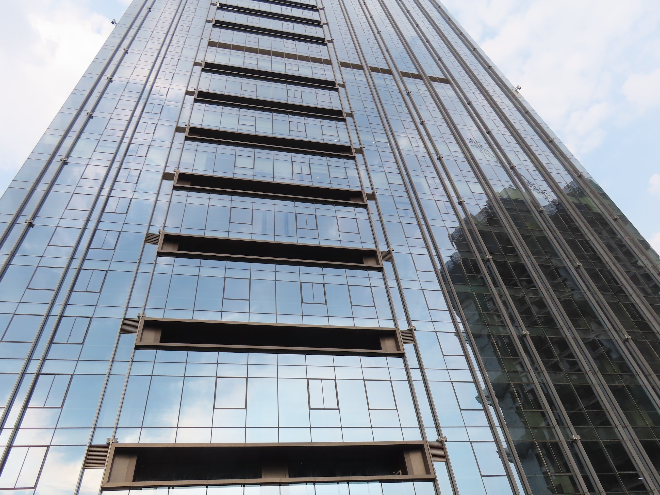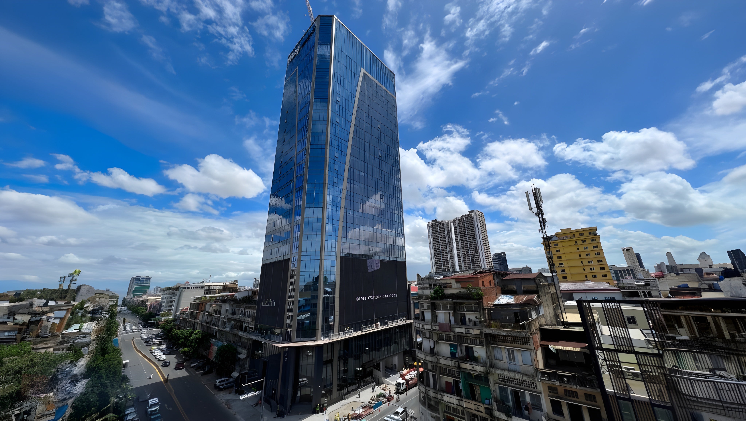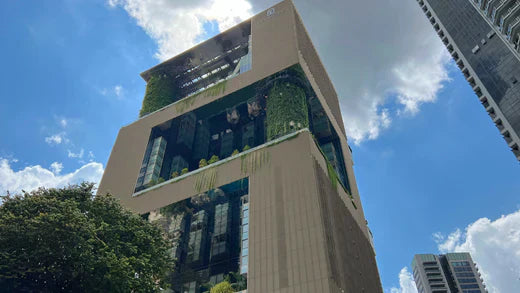Wing Tower, Phnom Penh
Wing Tower, Phnom Penh, Cambodia
Wing Tower is a 27-storey Grade A commercial development located in Phnom Penh, Cambodia, designed and built to meet international standards of quality and performance. The project stands as an iconic landmark in the city’s skyline, combining modern architectural design with advanced façade engineering solutions.
BES Façade Consultants has been appointed by the developer to deliver a complete façade design and engineering scope — from concept design to site completion. The project features customized and bespoke façade systems that integrate façade lighting, media façades, and architectural reveal details, creating a visually striking and energy-efficient building envelope.
Architectural and Engineering Highlights
- Iconic Architectural Form:The architectural intent of Wing Tower features an expressive building geometry, enhanced with aluminium cladding reveal details that define the tower’s distinctive appearance.
- Advanced Façade Systems:BES developed high-performance façade systems tailored to the project’s climate and functional requirements, incorporating energy-efficient DGU glass, architectural metal panels, and media-integrated lighting systems.
- Sustainable & Energy-Efficient Design:The building envelope has been engineered to deliver superior thermal performance, solar control, and long-term durability, contributing to reduced operational energy costs and enhanced comfort.
- Pre-fabricated Façade Assemblies:To ensure precision and quality, the façades were designed using pre-fabricated modular systems, enabling efficient installation, improved quality control, and reduced site execution time.
Project Team
Client : Wing Tower Property Development Co. Ltd.
Architect : Swan & Maclaren (Singapore)
Project Status : Completed ( Year 2023)
Scope : Building Envelope designs and Consultancy Services
Facade Design & Engg.
BES Value Add:
- Bespoke facades integrated with facade LED lighting for Wing Tower Cambodia
- Well resolved detailed designs in 3d, avoid post tender contractor’s designs, re-designs.
- Extensive pre-tender design documents, helps faster implementations.
- Time and cost savings to the client, due to detailed design documentations.
- Interacting and resolving designs with international architects and designers
- Better communications and collaborations with multi discipline consultants, remotely working.
- Stringent quality control at factory, materials and implementation works by BES team
