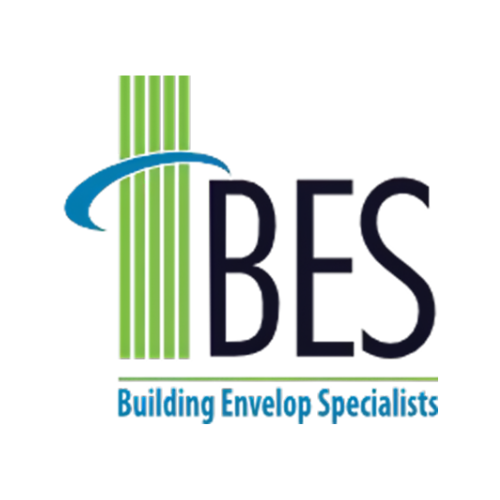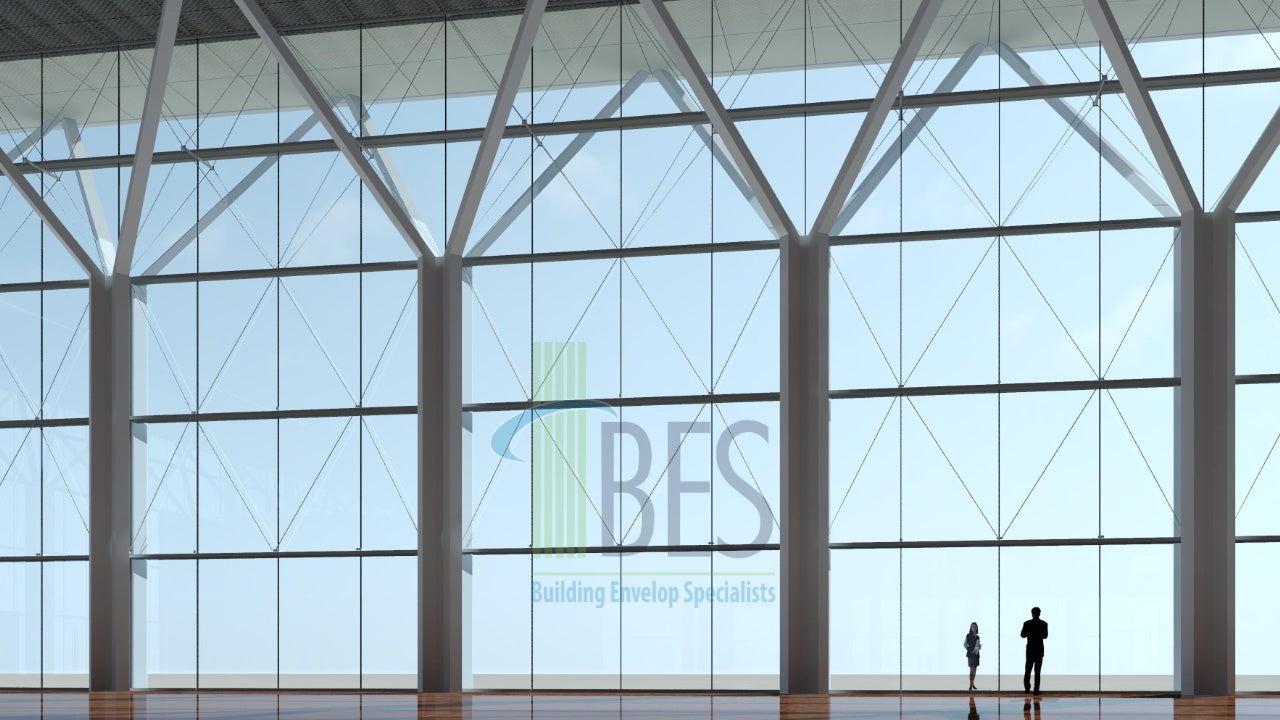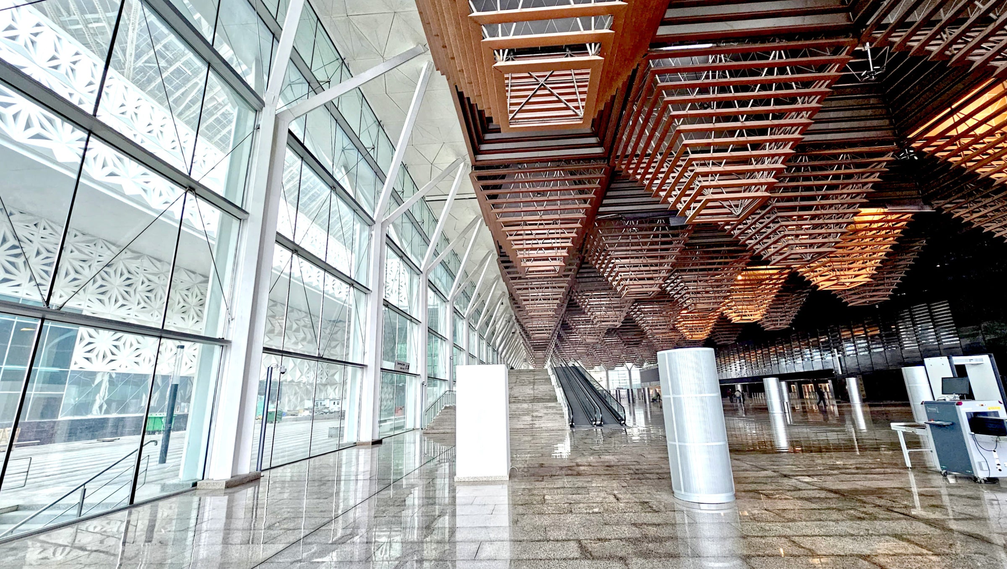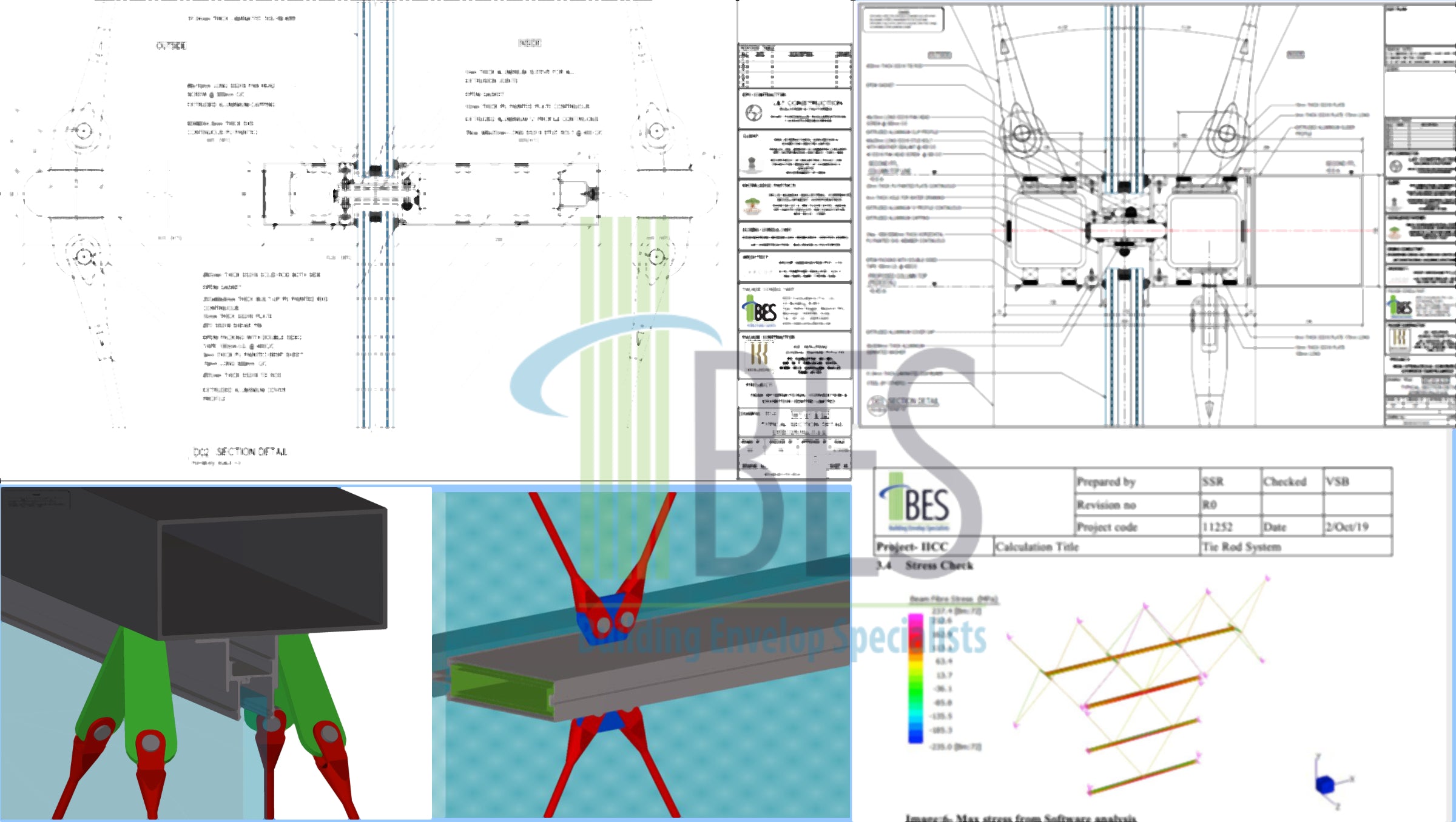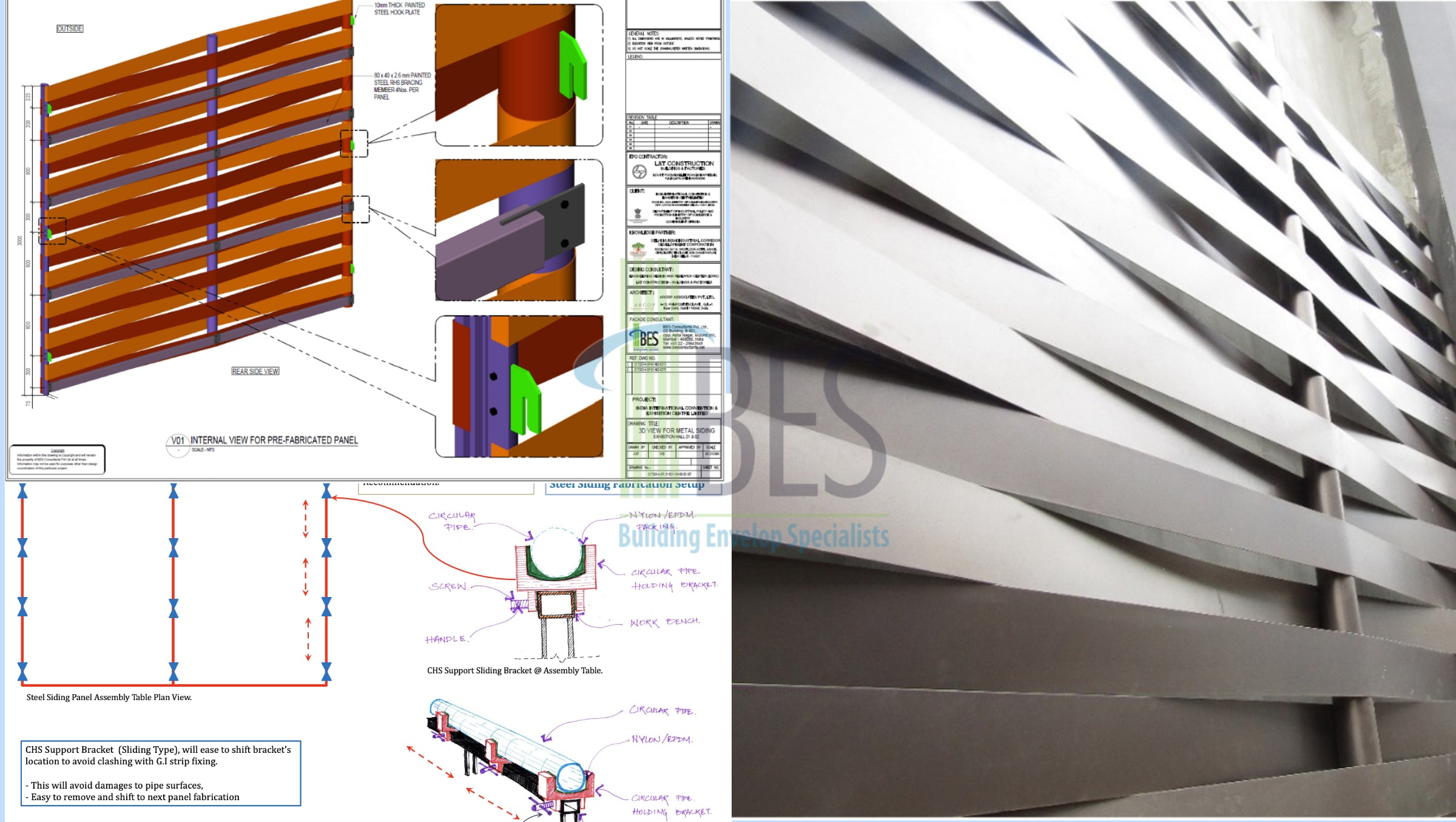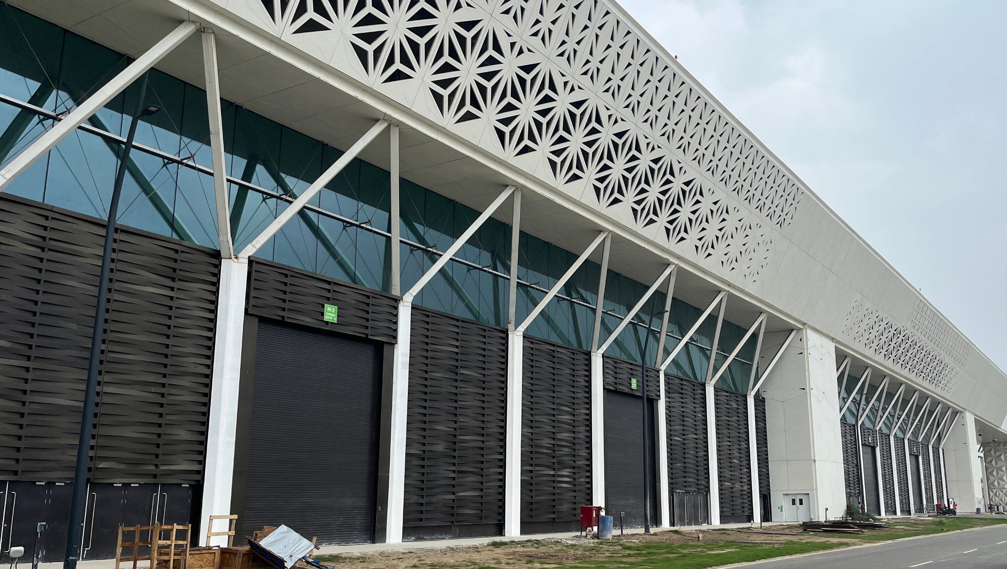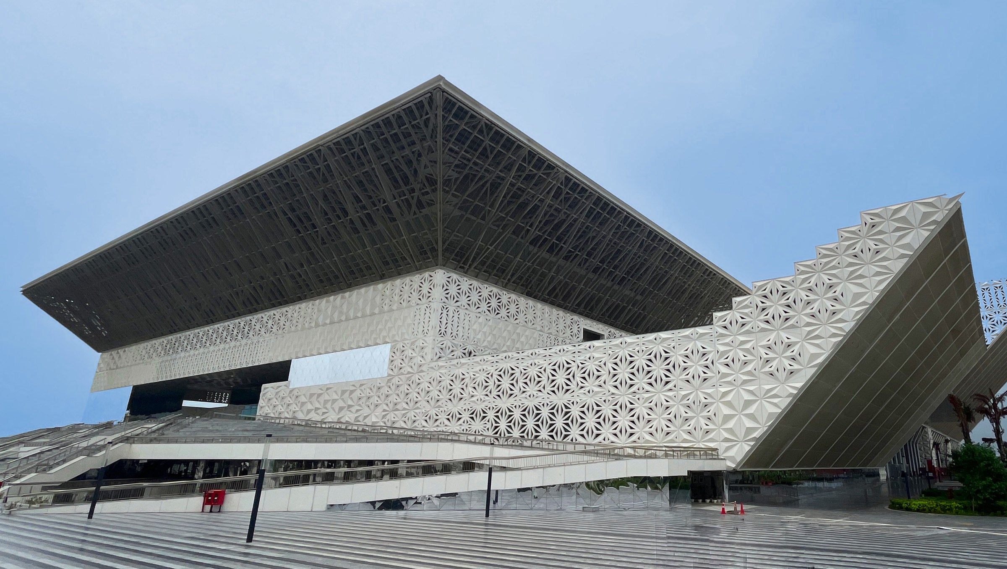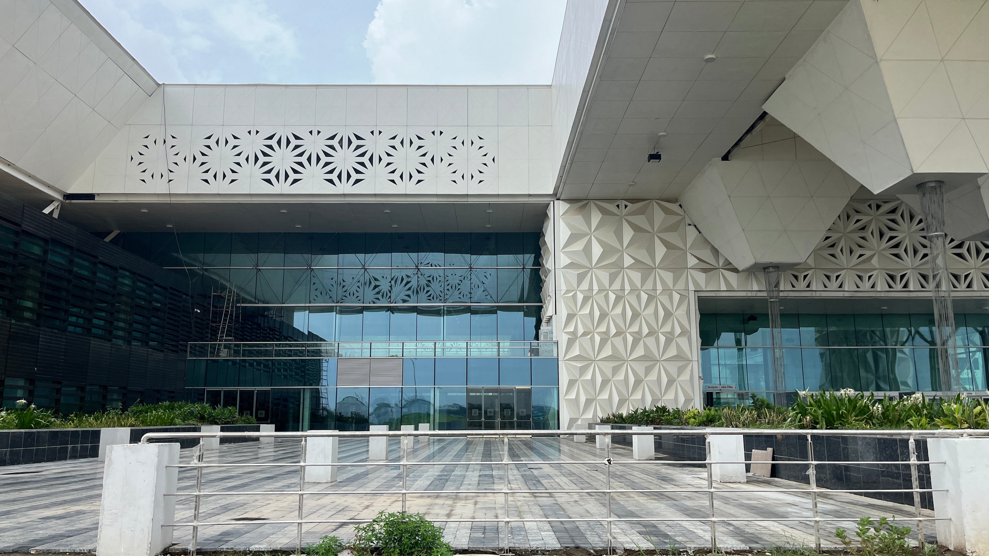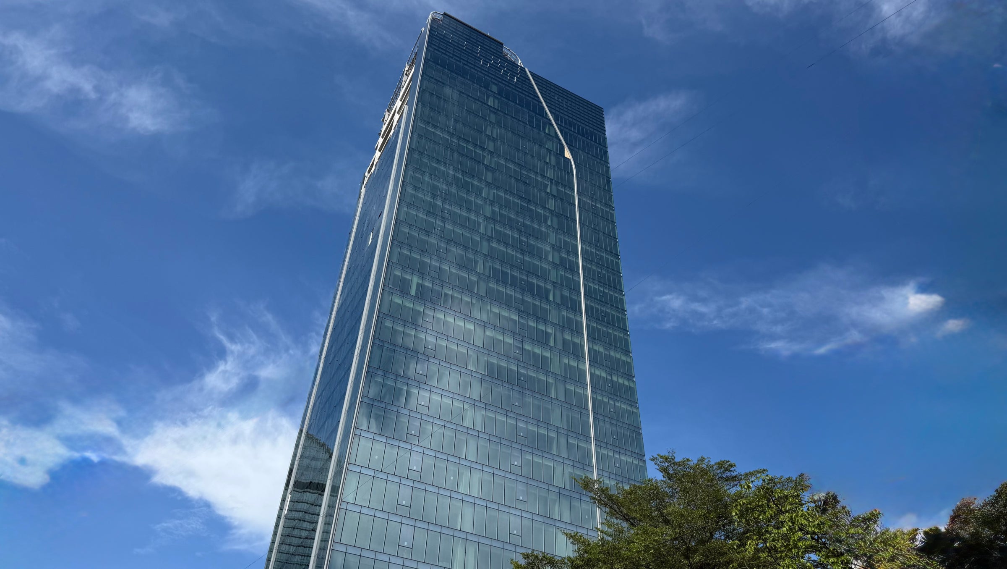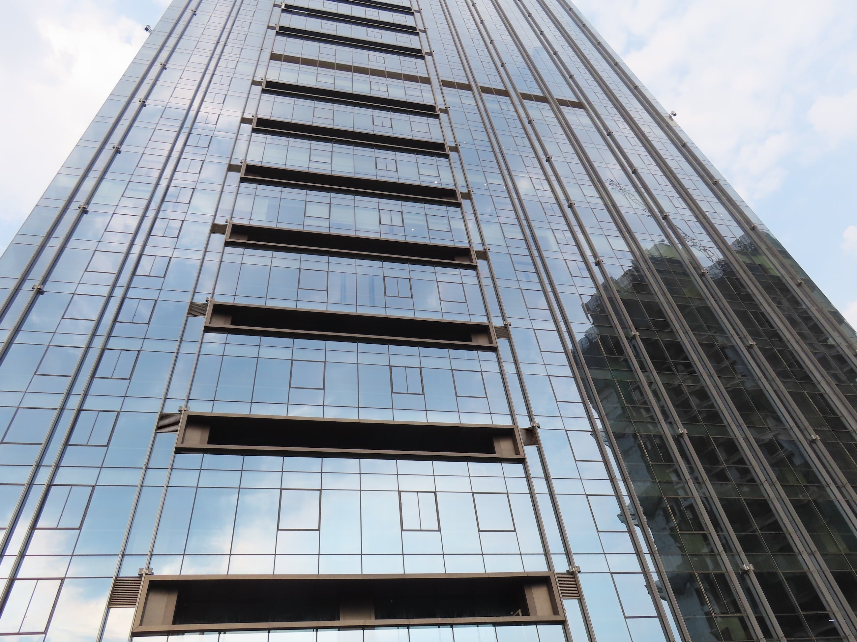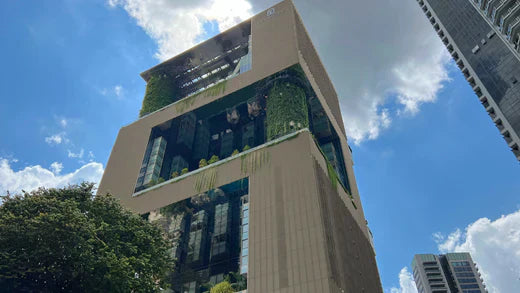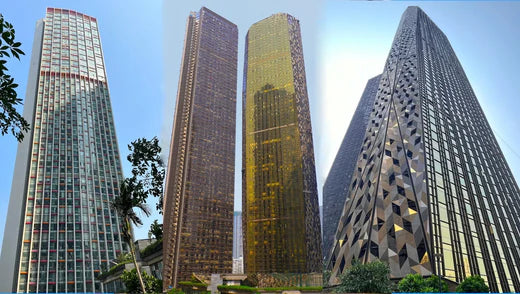India International Convention & Expo Center, Dwarka, Delhi
India International Convention Centre, Dwarka- Delhi
YashoBhoomi convention centre Delhi (India International Convention & Expo Centre) is a flagship project by the Government of India located in Dwarka, New Delhi. Designed as one of the largest convention and exhibition complexes in Asia, the project sets new benchmarks in architecture, technology, and sustainability.
BES Façade Consultants was appointed by Larsen & Toubro (L&T), the EPC contractor, to provide detailed façade engineering and design services for Exhibition Halls 1 and 2 and the Convention Centre.
Façade Design and Engineering Scope
The project presented highly challenging façade designs, owing to its large structural spans, complex steel frame geometry, and integration of multiple façade systems. BES provided comprehensive design solutions — from concept detailing to construction documentation — ensuring high precision and buildability.
The typical façade glazing features a hybrid façade system using a tension-supported structure combined with steel beam framing. This innovative design creates a lightweight yet durable architectural envelope that enhances both visual transparency and structural efficiency.
Engineering Excellence
BES applied Advanced 3D Engineering and Non-linear Structural Analysis tools to develop this unique façade system. The design was carefully optimized for wind loads, structural deflection, and thermal performance, while maintaining architectural intent and aesthetics.
The façade system was performance tested and validated, demonstrating excellent results in air, water, and structural integrity tests. BES engineers were actively involved throughout the construction phase, conducting periodic site inspections, installation supervision, and technical coordination with the project teams to ensure quality execution.
Key Highlights
- Hybrid façade with tension-supported glazing system
- Complex steel structure interface detailing
- Advanced engineering design using 3D and non-linear analysis
- Performance-tested façade systems
- Ongoing construction support and monitoring by BES team
Yashobhoomi Convention Centre stands as a symbol of India’s growing infrastructure capabilities and world-class construction quality. BES Façade Consultants is proud to have contributed its expertise in façade engineering design, analysis, and construction support for this landmark development.Typical Facade Glazing of Yashobhoomi convention center delhi, proposed with Hybrid facades using a Tension system with a combination of Steel beams supported, BES has used Advanced Engineering Designs to design this non-linear light weight architectural glazing. This system has been detailed design and engineered by BES, same has been Performance Tested. BES team deeply involved in the construction with periodical visits monitoring and helping the site execution team.
Project Team
Client : IICC
Architect : IDOM/Arcop
Project Status : : Completed
Scope : Building Facade Engineering, Detailed Construction Designs & Construction Monitoring.
BES scope including Detailed Facade Engg, Construction designs detailing, periodical inspections and design coordinations. BES scope includes detailed design of Tension System Bespoke Glazing of main facades of Exhibition halls.
What we Did
Detailed Facade Design & Engg for Constructions, Design Management, Fabrication and Site works monitoring
BES Value Add:
- Working knowledge on architectural structures and tension systems
- Hybrid glazing using tension rods and steel structures
- Architectural steel engineering and detailing
- Well developed fully resolved pre-construction design and details
- GRC Cladding detailing interfacing with Steel structures
- Complex Interfaces and detailing for constructions
