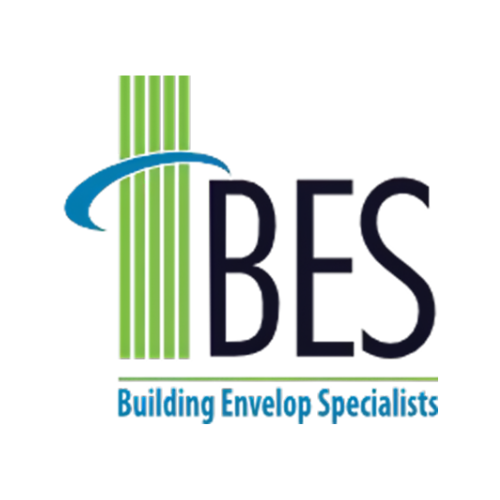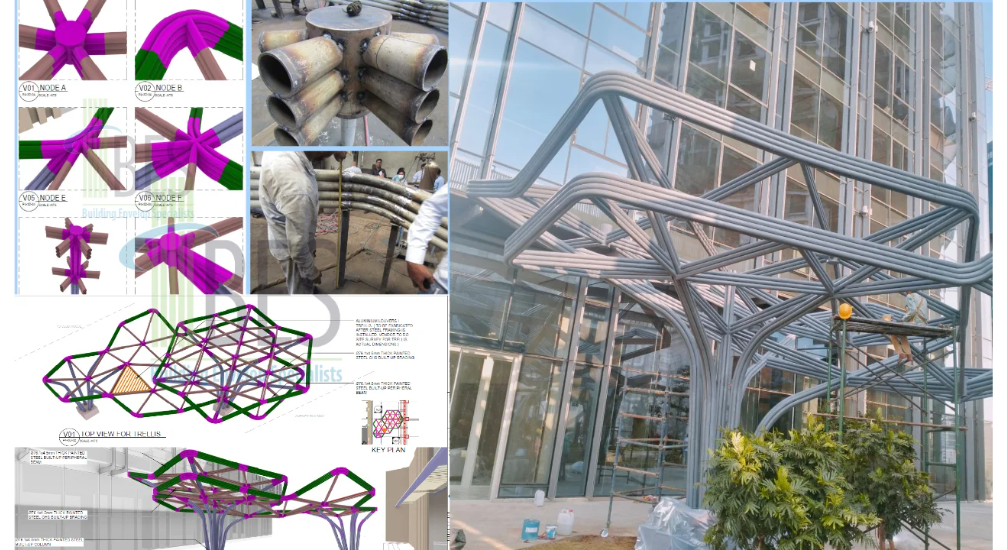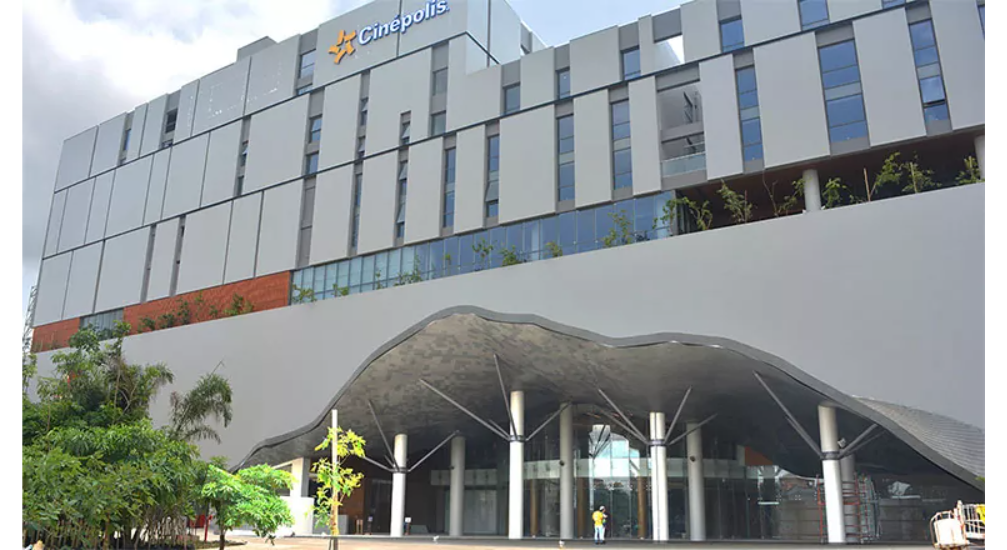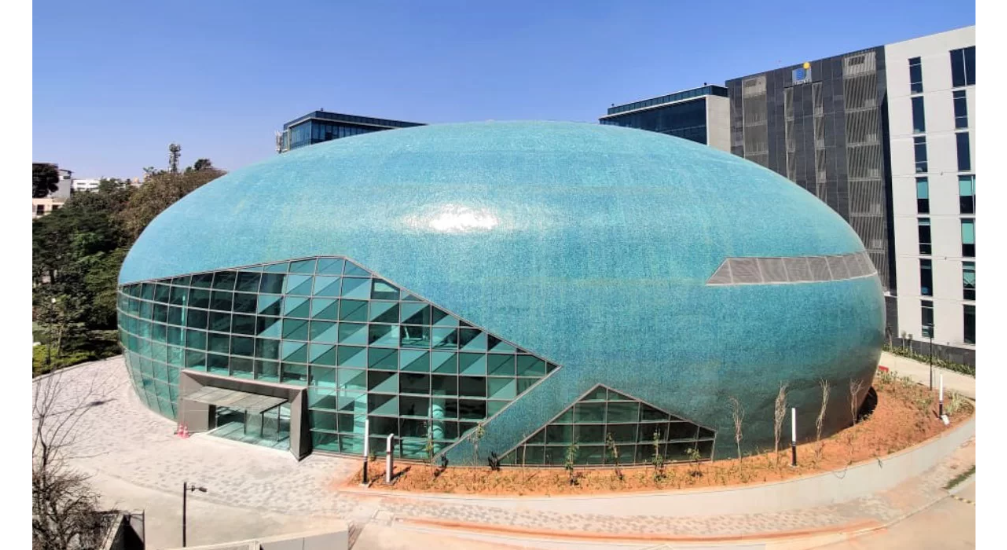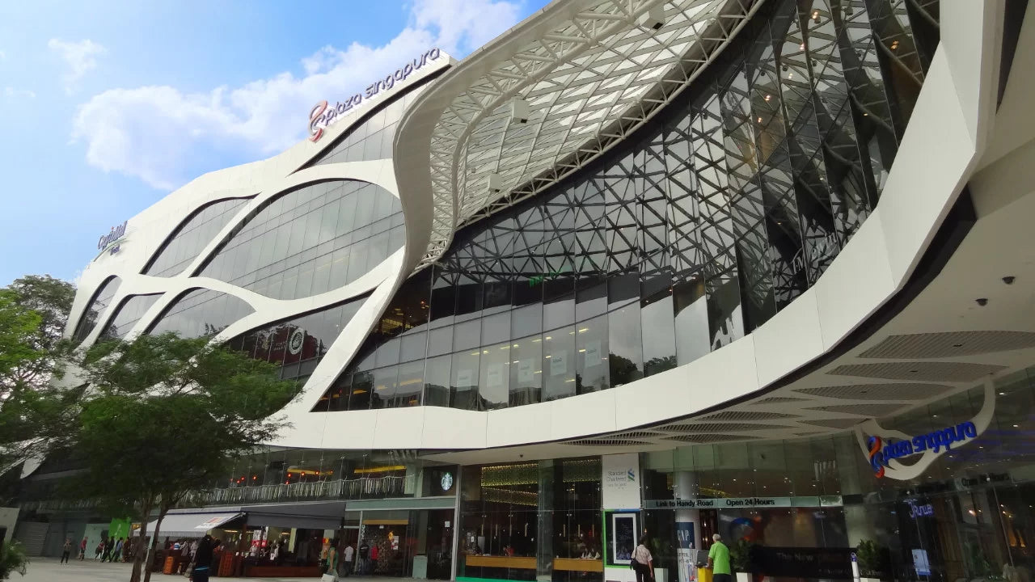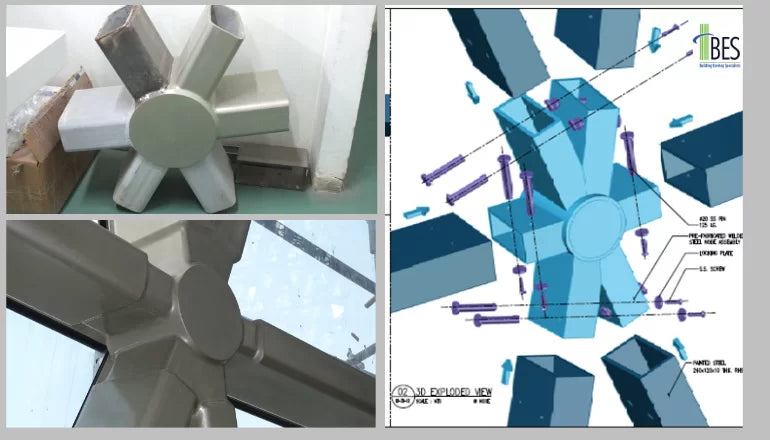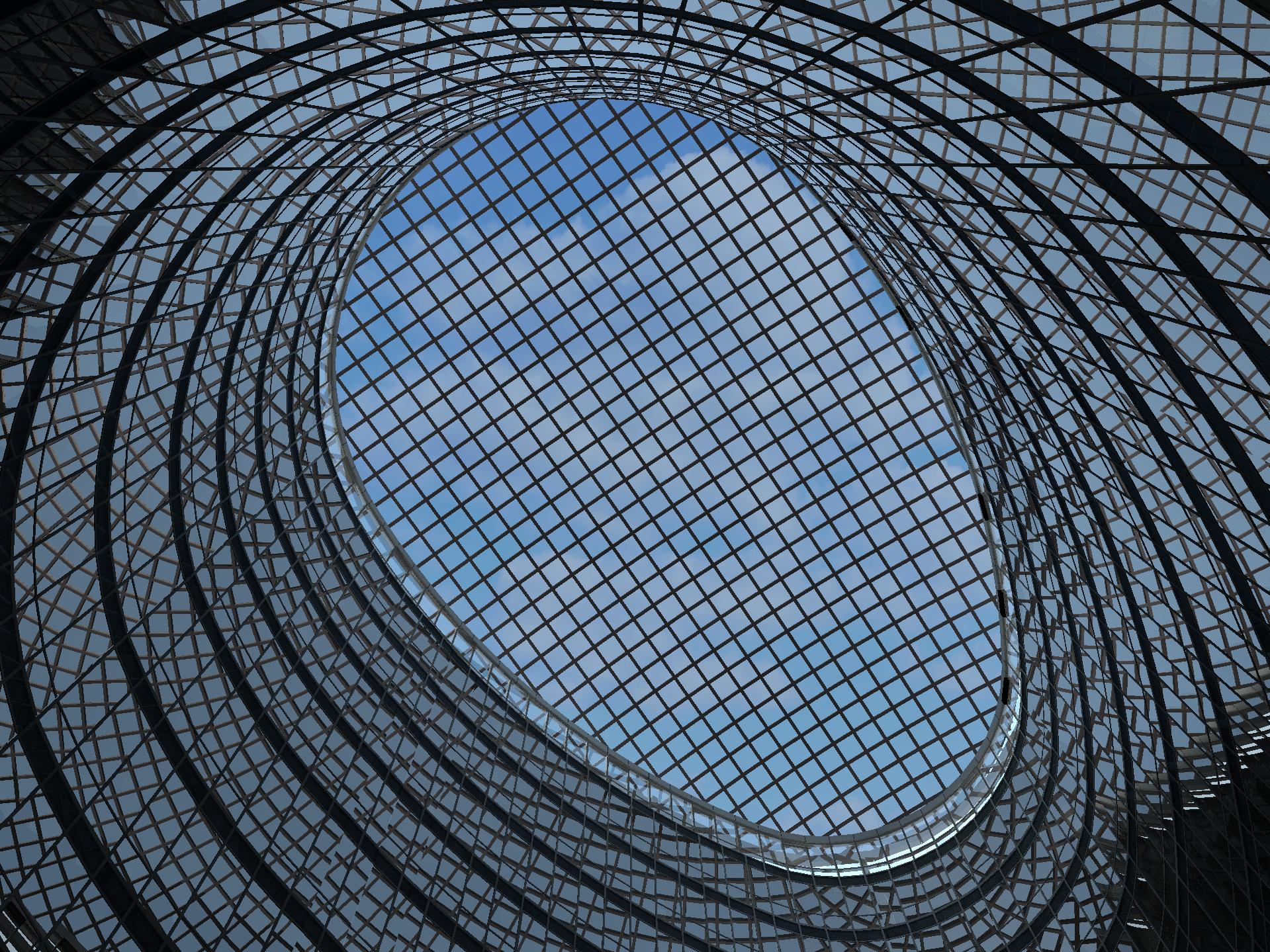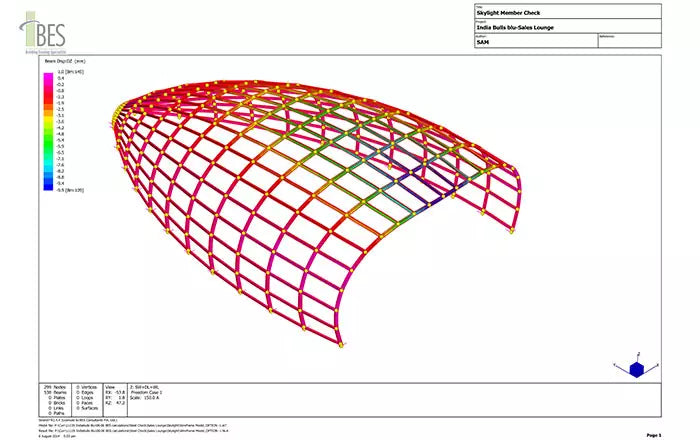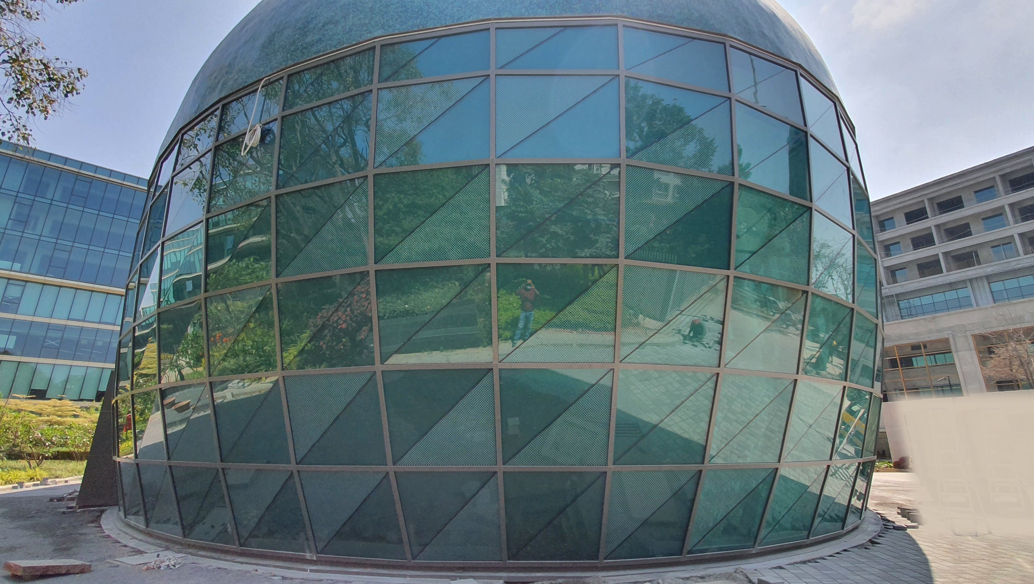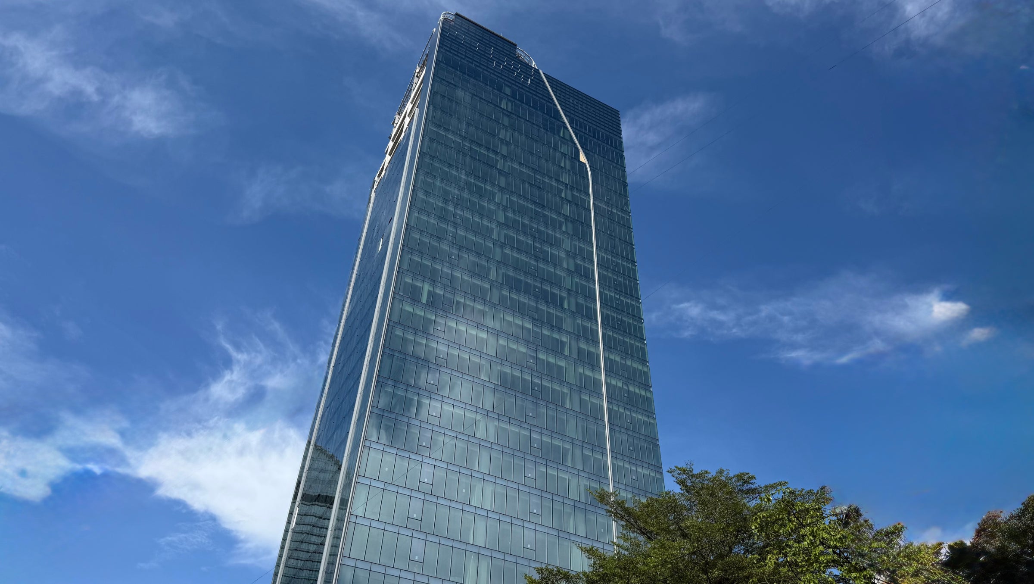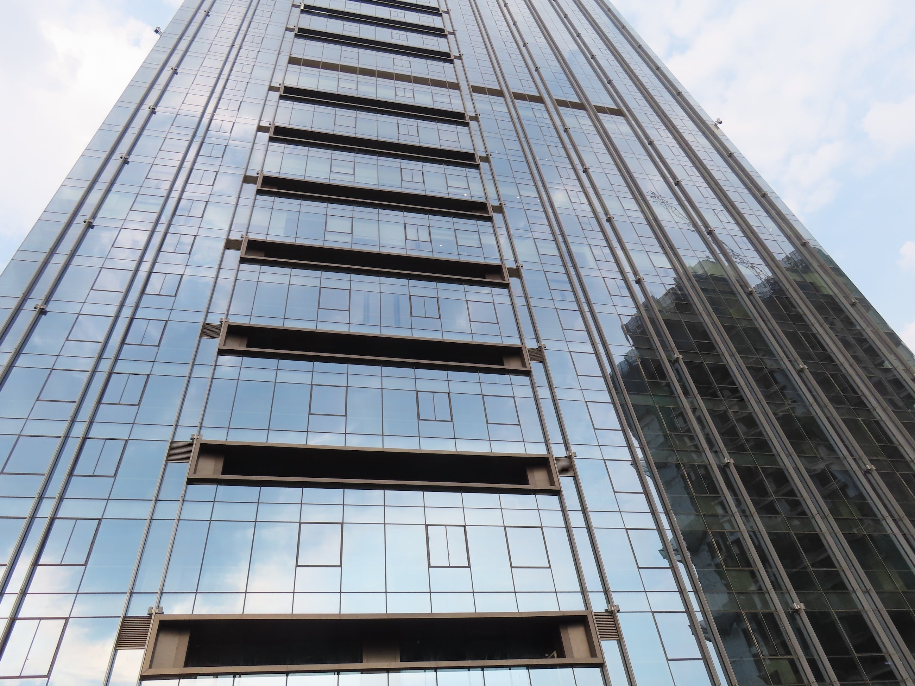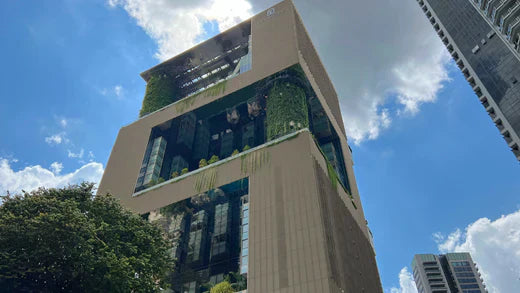Advance Building Geometry
Our Advance Geometry Skills helps Concept to Completion
BES team has Advance Building geometry skills to convert any forms of highly complex geometry to practical design solutions. BES facade Consultants has the expertise to successfully implement cutting edge 3D tools for form-finding, resolving, optimizing, meshing, and creating a construction model. Our proven expertise spans hyperbolic shells, free-form roofs, diagrid structures, parametric façades, and other iconic building forms. Many of these architecturally challenging projects have been successfully delivered using our advanced geometry techniques
Advanced Geometry
BES delivered complex architectural designs and forms using Advanced 3D techniques involving parametric modelling, panelling, optimisation and digital fabrications.
- Resolved models with 3D details
- Integrated with Supporting Structures
- Built with details and Ready to Build
- 3D models ready for fabrications
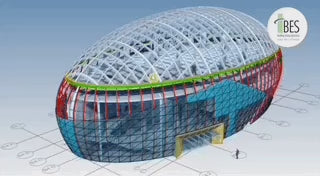
Advanced Geometry Designs – Concept to Construction
BES applies advanced geometry design techniques to transform complex architectural concepts into buildable, high-performance structures. Our approach combines creativity with precision, ensuring that even the most fluid and non-standard architectural forms are seamlessly developed from concept design to construction execution. At the heart of this process lies our integrated 3D modeling approach. The digital model acts as a single source, enabling architects, engineers, and contractors to collaborate in real time. This ensures that design intent is fully respected, while construction feasibility, material optimization, and detailing are addressed from the earliest stages.
Complex Geometry –Delivered
BES has successfully delivered complex free form architectural designs using Advanced 3D techniques involving parametric modelling, panelling, optimisation and digital fabrications.
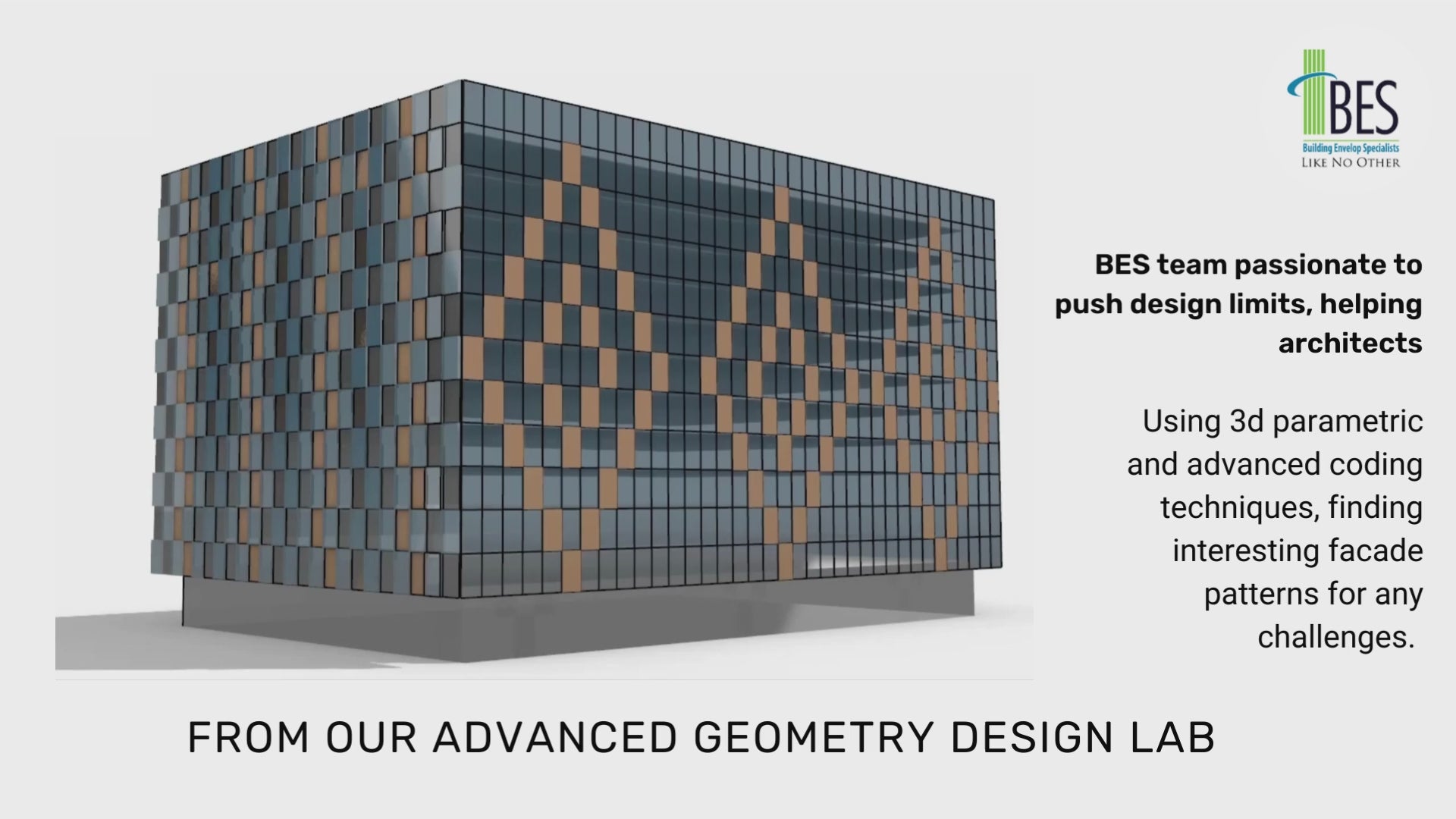
Design Lab – Innovative Façade Design Patterns
Our Advanced design team passionate to stretch design boundaries to create impossible things. Resolving challenging designs, helping architects to quickly design, visualise and finalise. With expertise in advanced geometry techniques and parametric modeling, we enable design teams to:
- Resolve Complex Façade Designs: Simplifying challenging geometries for real-world construction.
- Visualize Concepts Quickly: Providing 3D models and simulations for faster design decisions.
- Optimize Designs for Performance: Considering structural, thermal, and material efficiencies in every solution.
- Create Unique Architectural Identities: Developing signature façade patterns that define the character of a building.
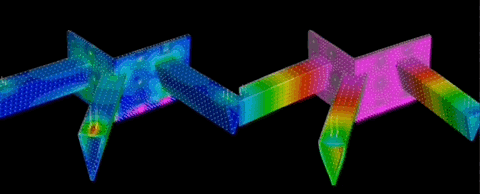
Advanced Geometry - From Concept to Construction.
Using Advanced Engineering Simulations with state of the art design techniques, our team pushes design boundaries lead to material savings and highly cost effective designs yet Robust
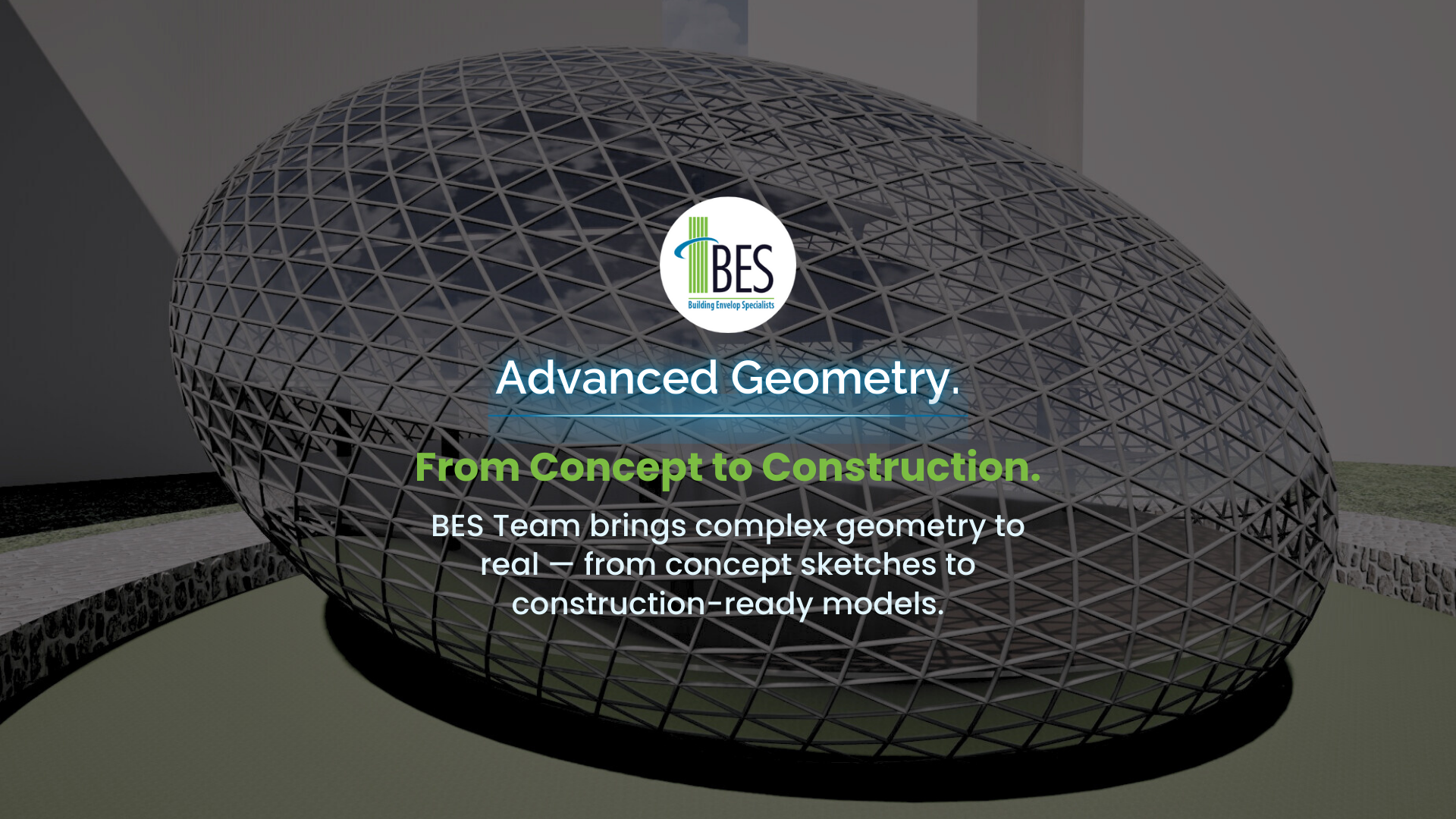
Advanced Geometry - From Concept to Construction.
At BES Facade Consultants, we bring complex architectural visions to life — from early concept sketches to construction-ready models. As one of the top facade consultants and a building envelope specialist, we offer complete solutions for modern, efficient, and iconic façade systems.
Our expertise in advanced geometry design, using cutting-edge 3D modeling tools and digital workflows to turn freeform architectural ideas into buildable realities. From form-finding and meshing to detailing and optimization, our process is precise, efficient, and forward-thinking.
