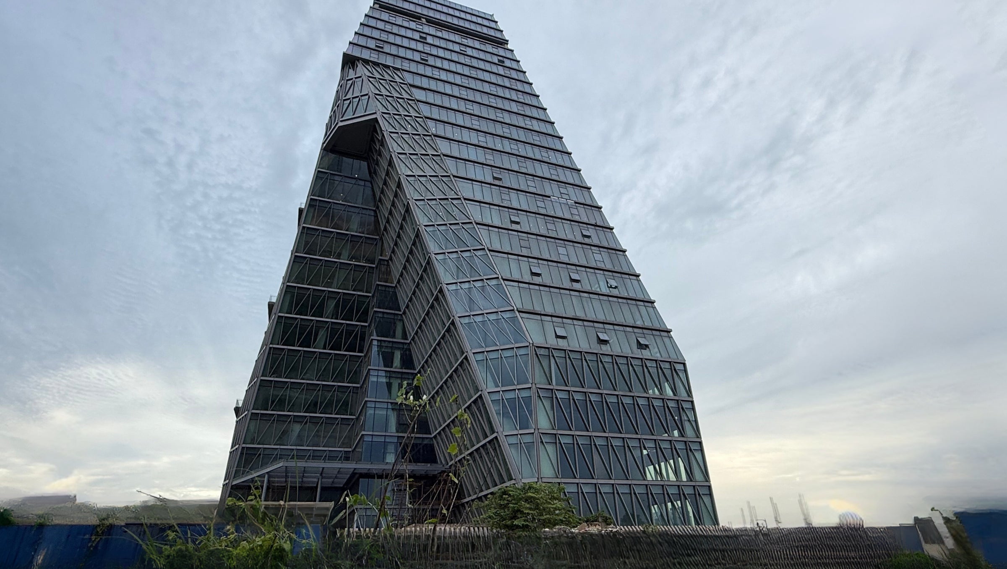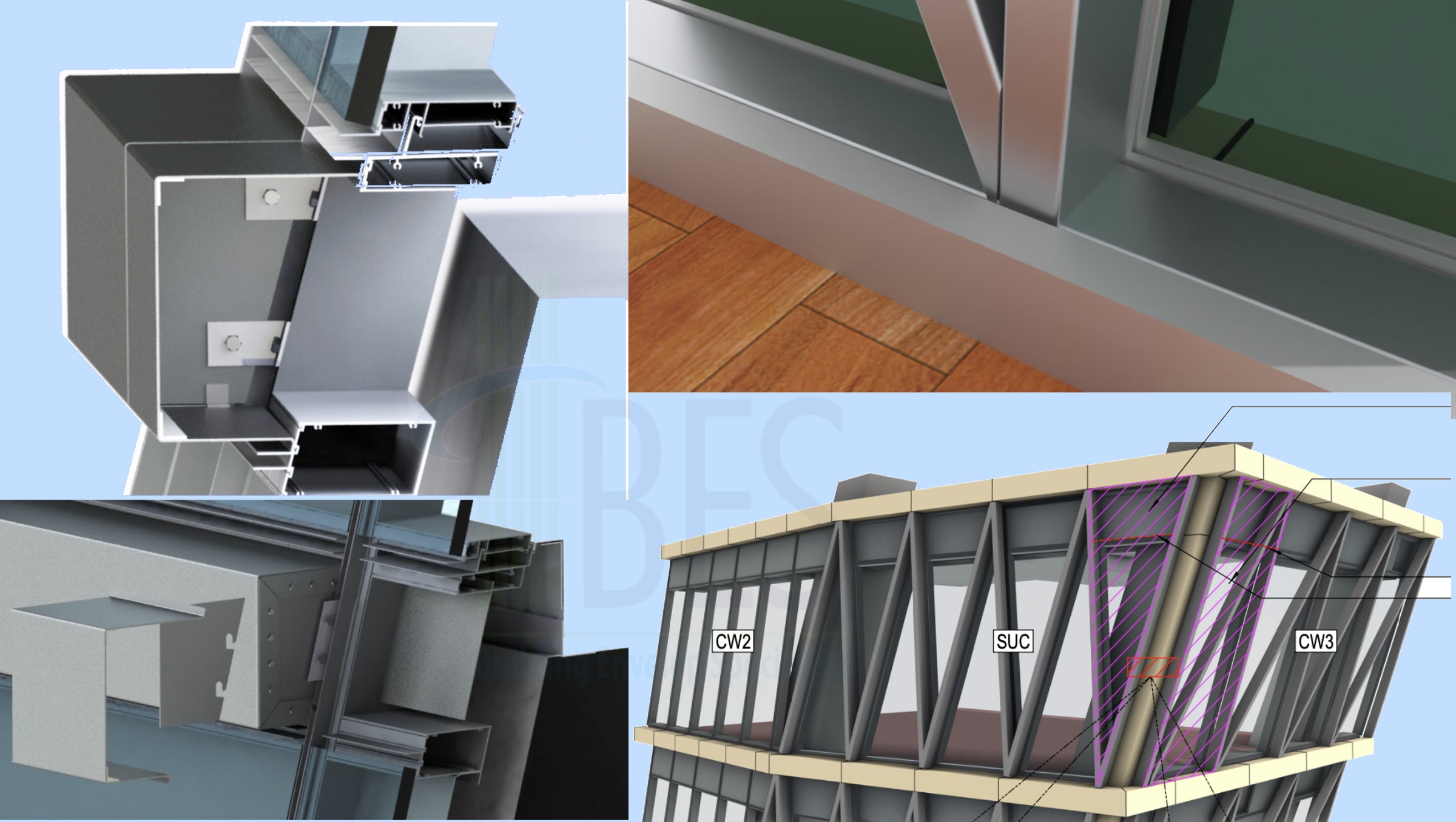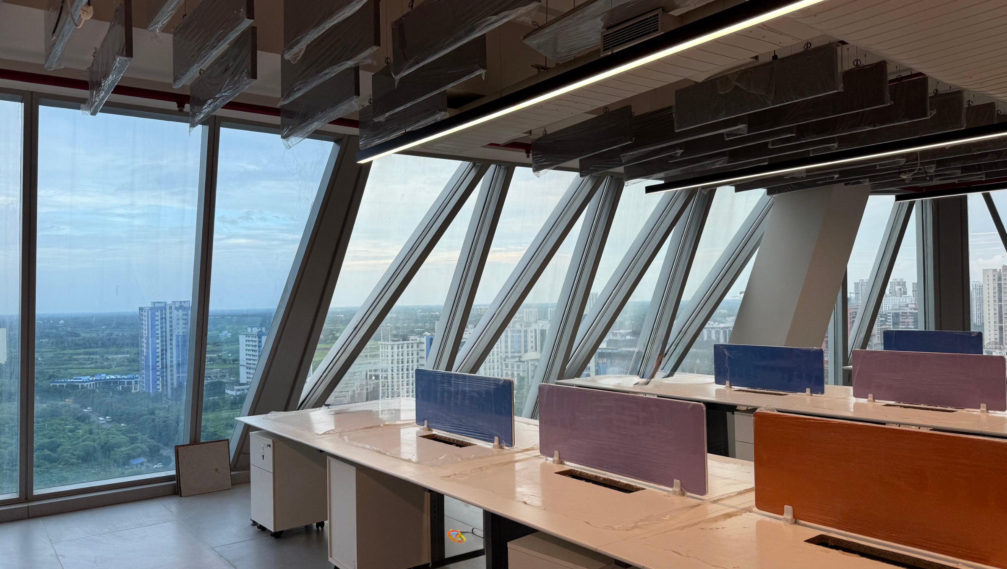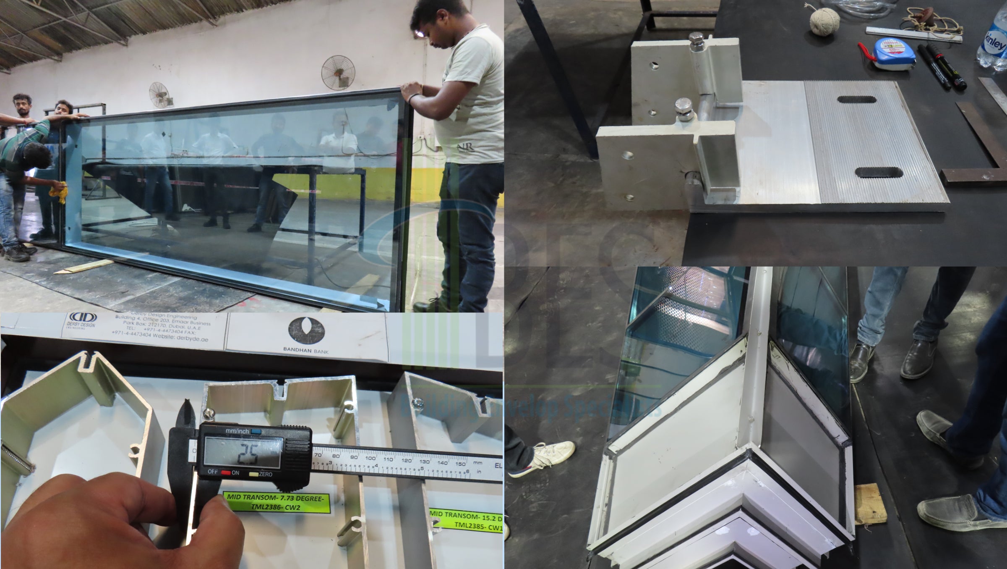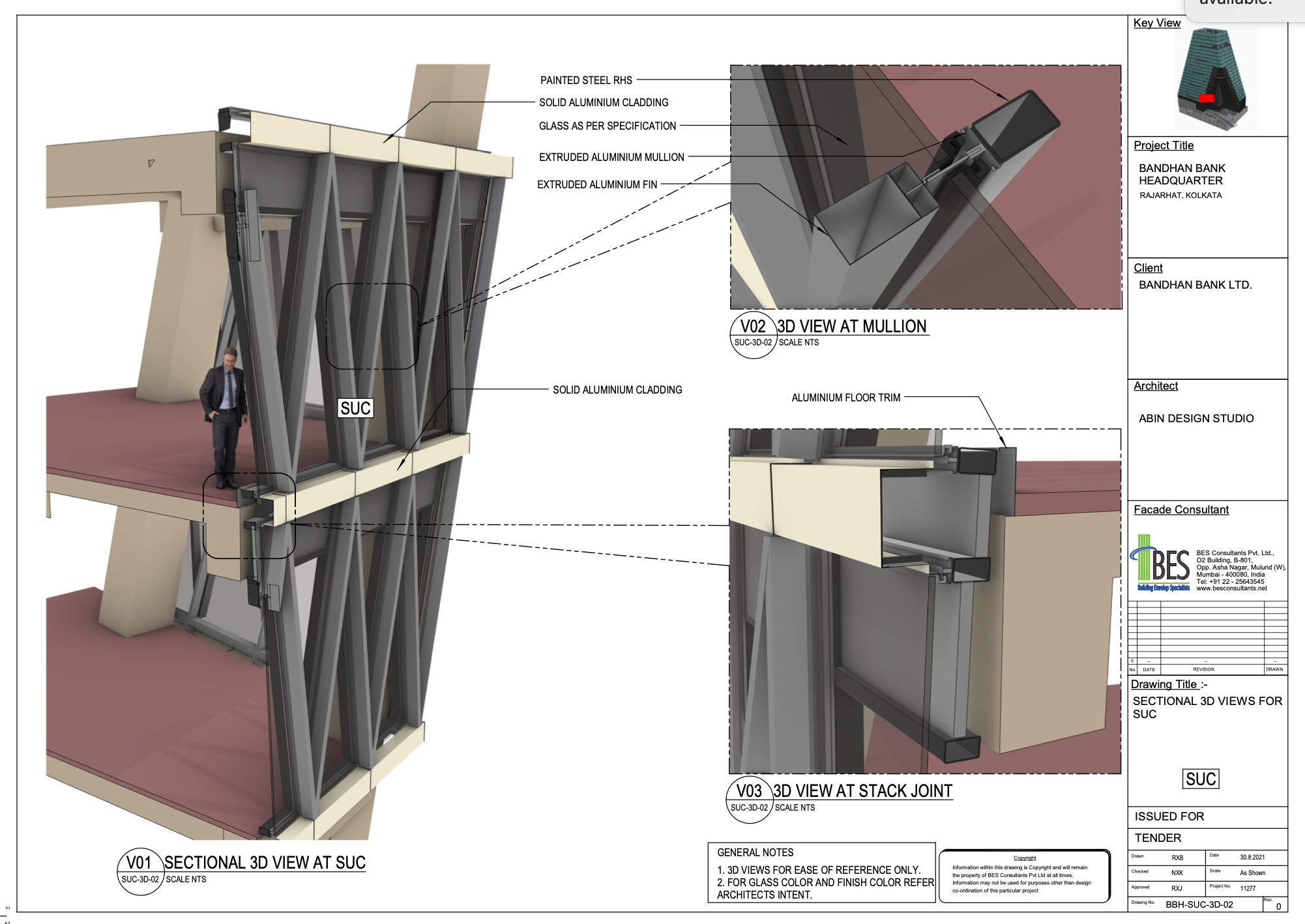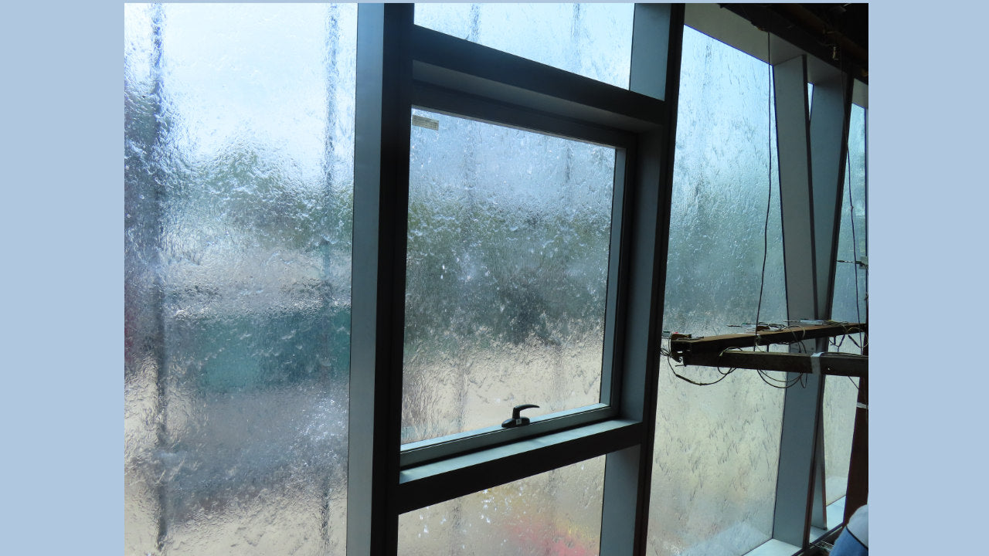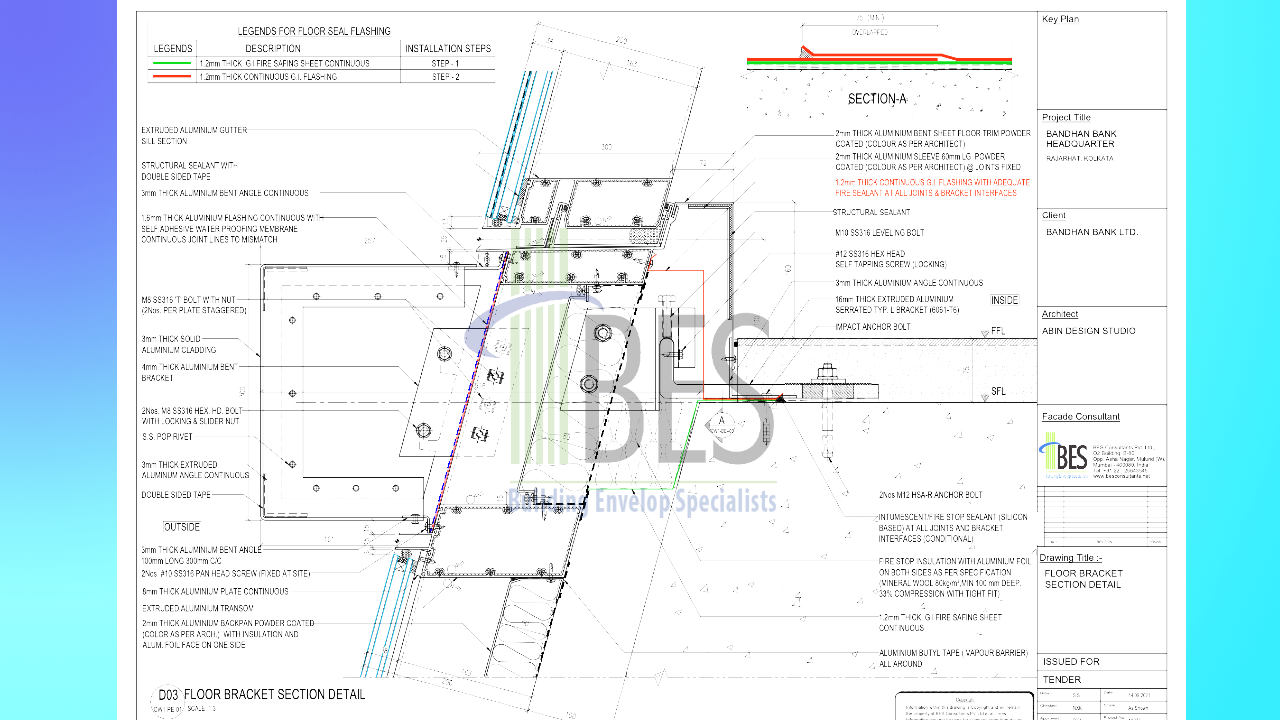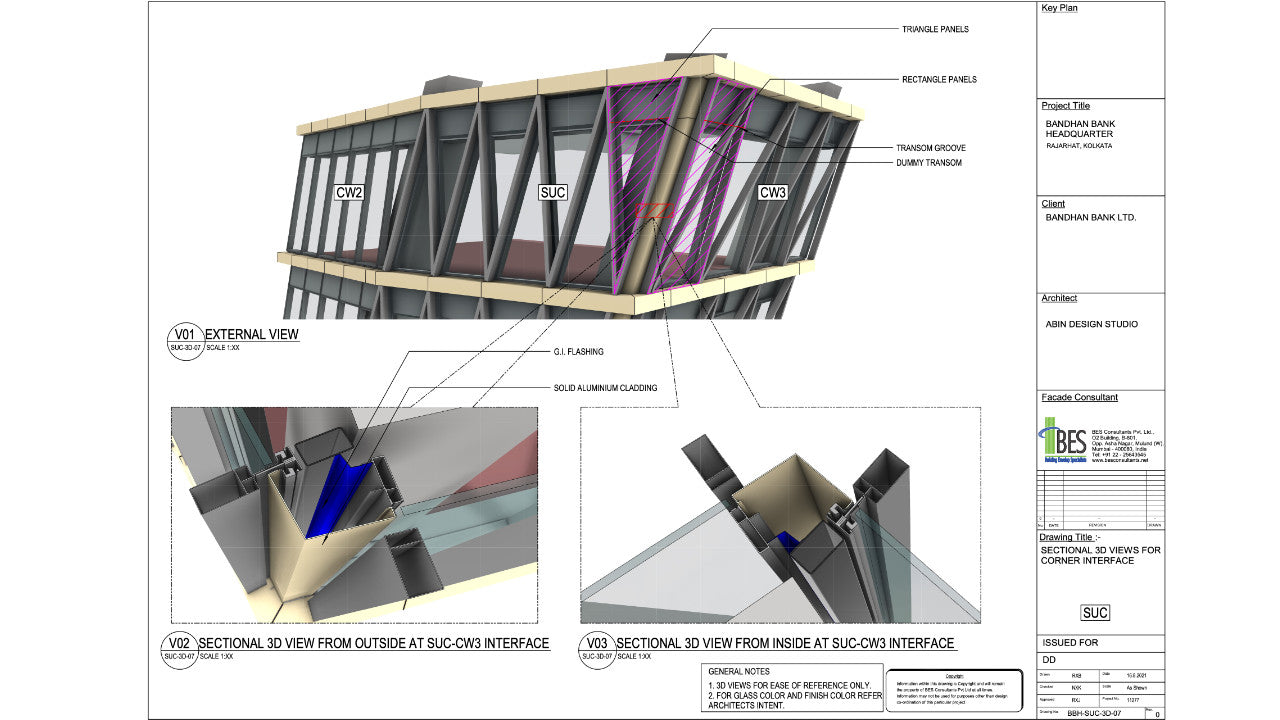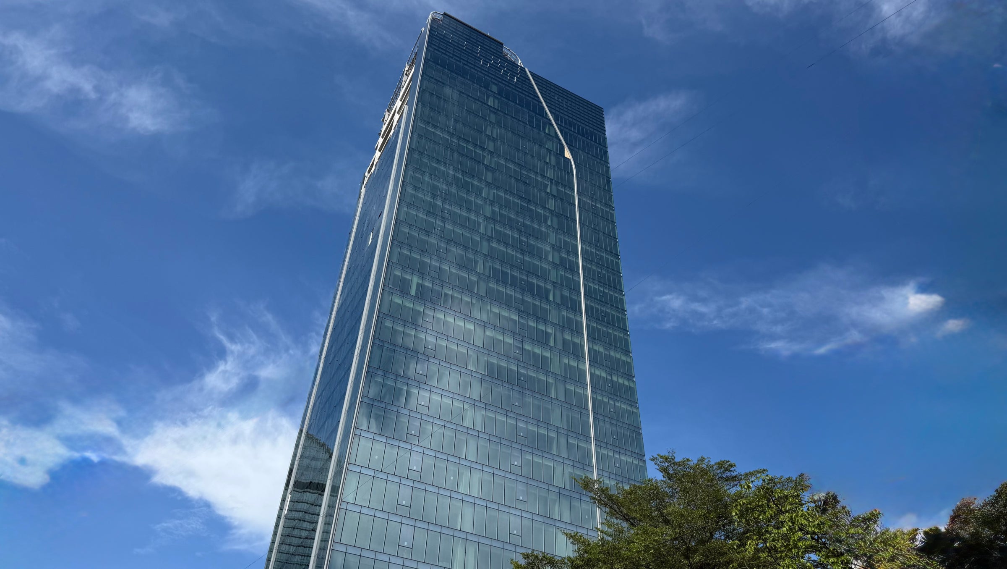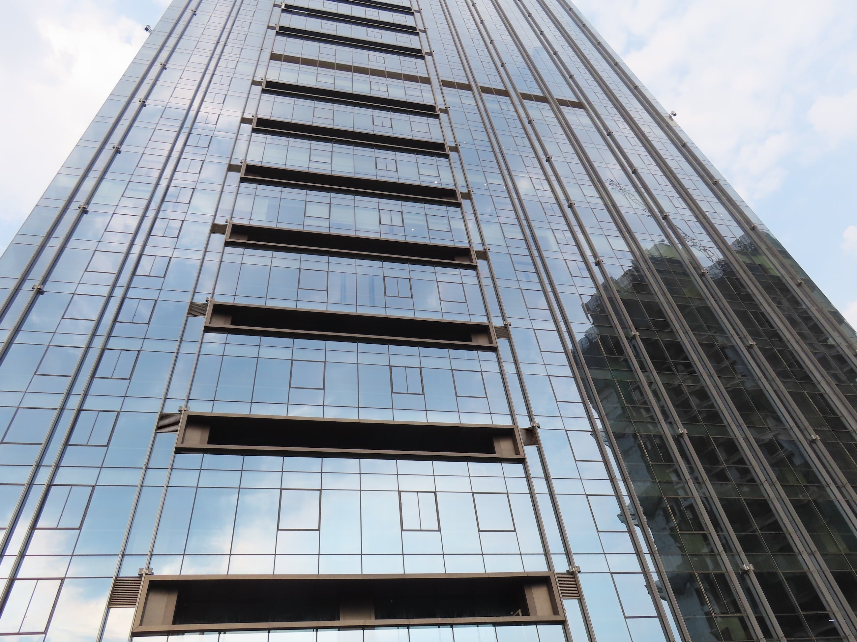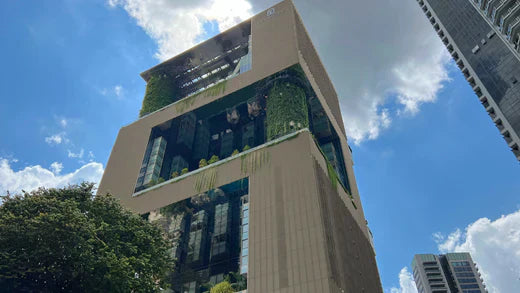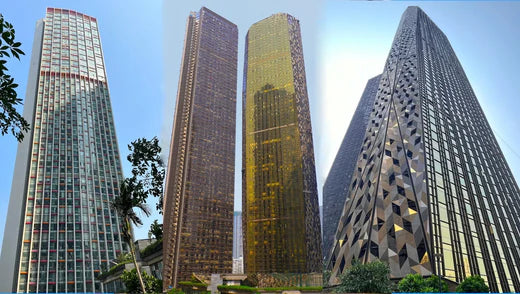Bandhan Bank, Kolkata
Bandhan Bank HQ Building, Kolkata
BES has been appointed by the architect as the specialist facade engineering consultant for the upcoming G+30 storey commercial headquarters of Bandhan Bank in Kolkata. Our scope spans from concept design through to site completion, delivering a world-class building envelope for one of the city’s most prestigious commercial developments.
Iconic Twisted Facade Geometry
The architectural design intent for the Bandhan Bank HQ features a striking twisted facade geometry, creating an instantly recognizable landmark in the Kolkata skyline. This complex form demanded advanced facade engineering solutions, where BES developed customised, bespoke facade systems to bring the architectural vision to reality.
High-Performance, Energy-Efficient Facade Systems
To meet sustainability goals, the building envelope has been designed with high-performance materials, offering:
- Improved energy efficiency
- Enhanced thermal performance
- Superior acoustic insulation
- Durability in Kolkata’s climatic conditions
The facades incorporate pre-fabricated unitised systems, ensuring precision engineering, faster installation, and consistently high-quality standards across the project.
BES Expertise in Complex Geometry Facade Design
With extensive experience in designing and engineering iconic commercial facades, BES has optimised the twisted architectural form while ensuring compliance with global standards of structural safety, energy performance, and buildability.
By integrating facade design, BIM modeling, and material engineering, BES ensures that the Bandhan Bank HQ facade not only delivers visual impact but also long-term efficiency and performance.
Project Team
Client : Bandhan Bank
Architect : Abin Studio
Project Status : Under Construction
Scope : Building Envelope designs and Consultancy Services
What We Did
Facade Design & Engg.
BES Value Add:
- Bespoke facades integrated with variable panel width including cladding and glazing panels
- Implementation of Advanced 3D geometry designs for twisted facades
- Complex 3d geometry and prepared steel works and glazing integrated model for constructions
- Well resolved 3d details for ease of fabrication and installation, contractor do not have to resolve.
- Bespoke facade System integrated with Folded sheets as shaded elements
- Highly optimised Unitised Curtain wall system with lesser Aluminium weight / SqM

