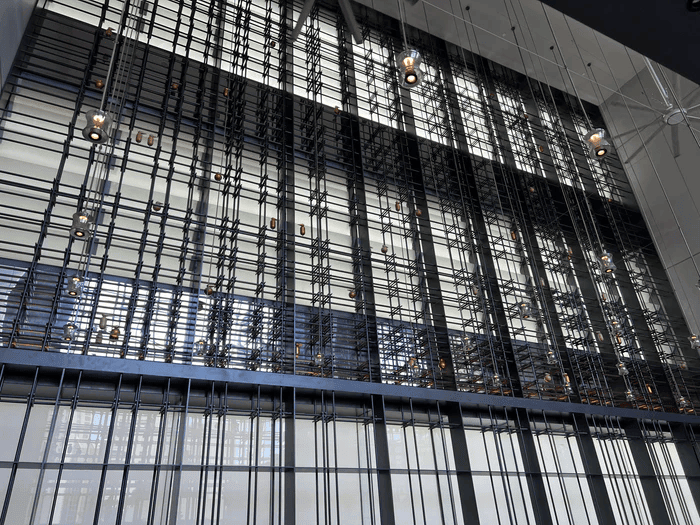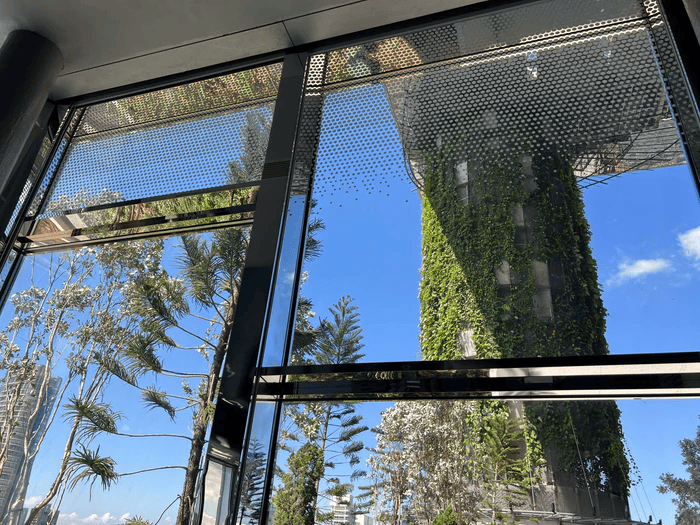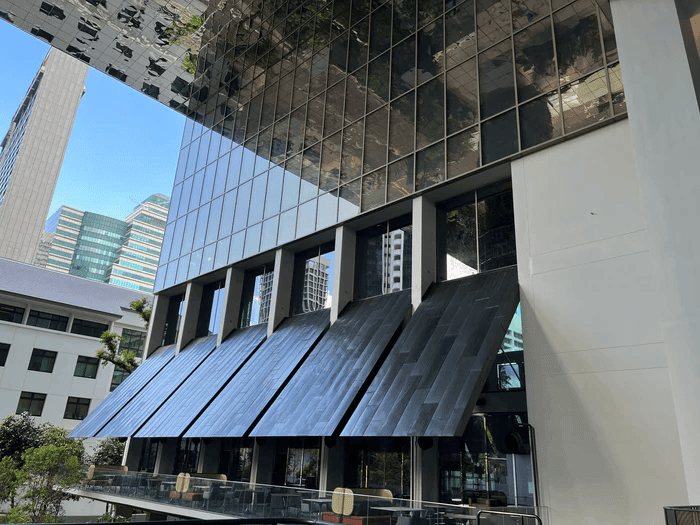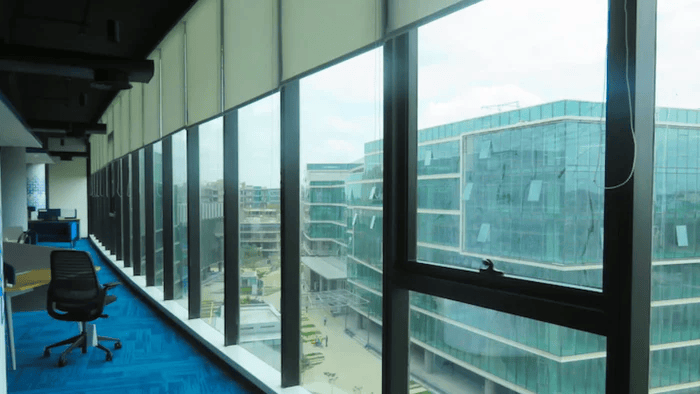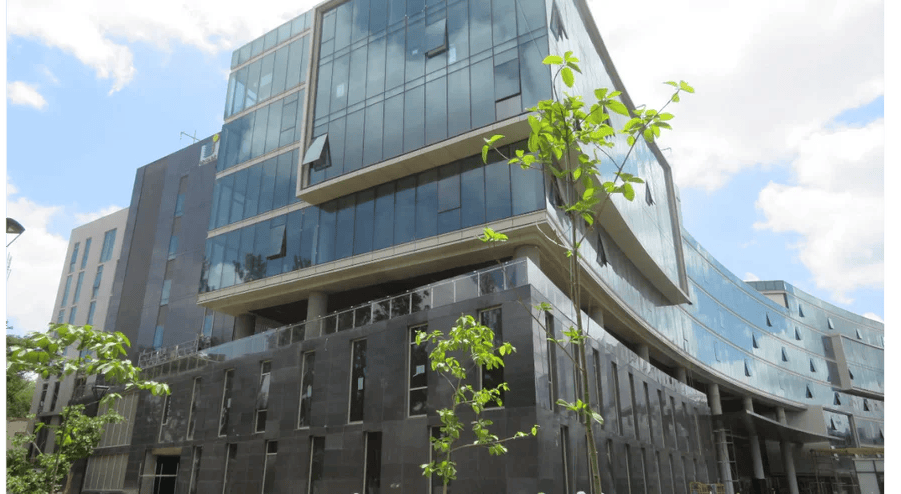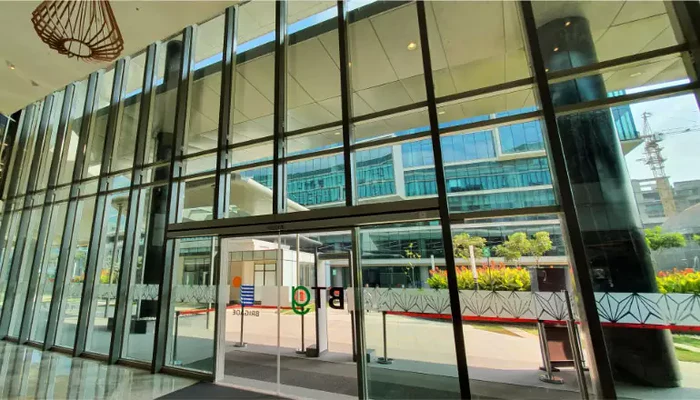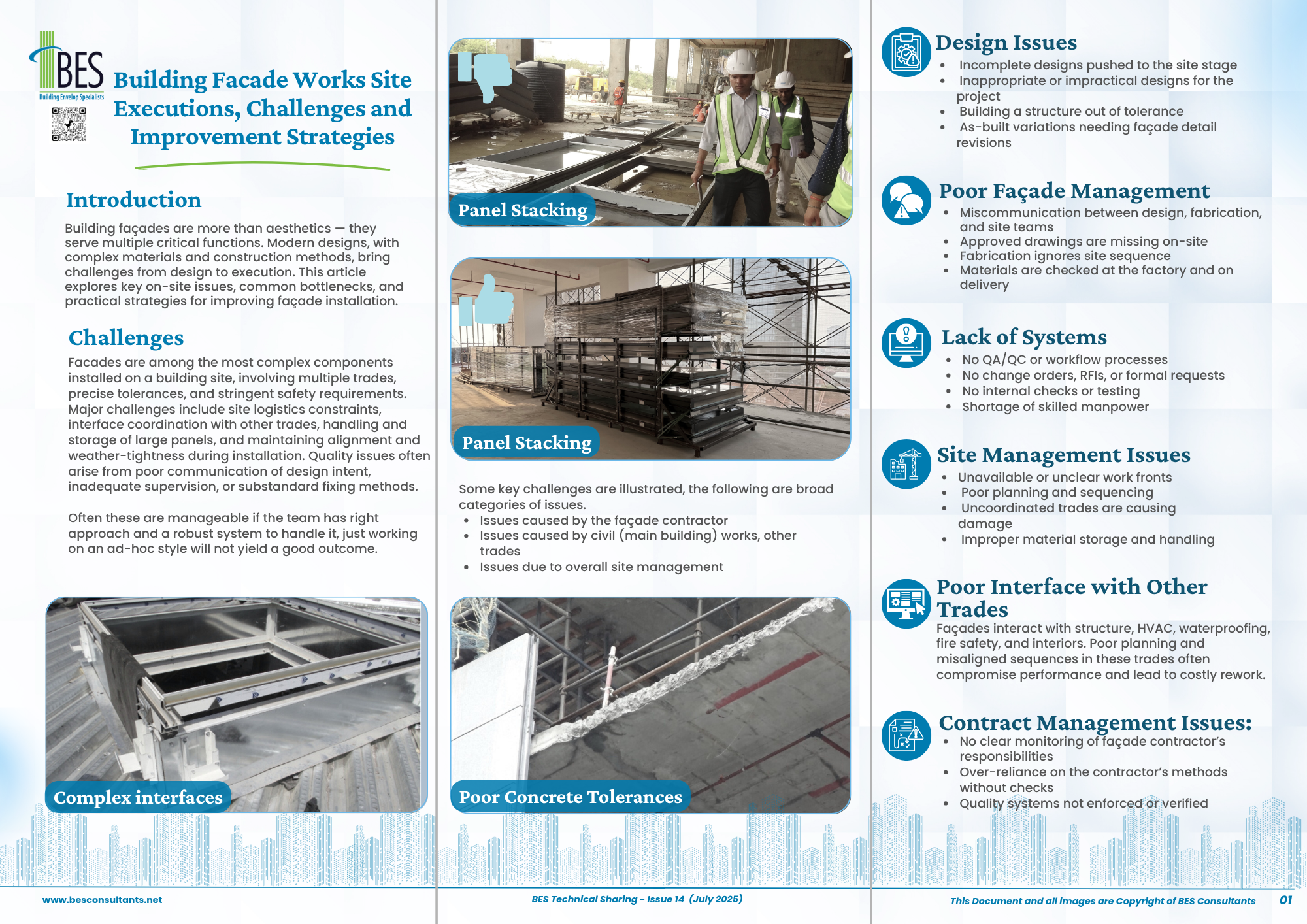Sustainable Façade Solutions
In contemporary architecture and eco-friendly building design, the exterior façade is a crucial element in achieving visual appeal, energy conservation, and occupant well-being. Building Envelope Systems has distinguished itself as a pioneer in façade engineering and advisory services, delivering innovative and environmentally sustainable solutions for prestigious projects worldwide. Two standout examples of BES's expertise are
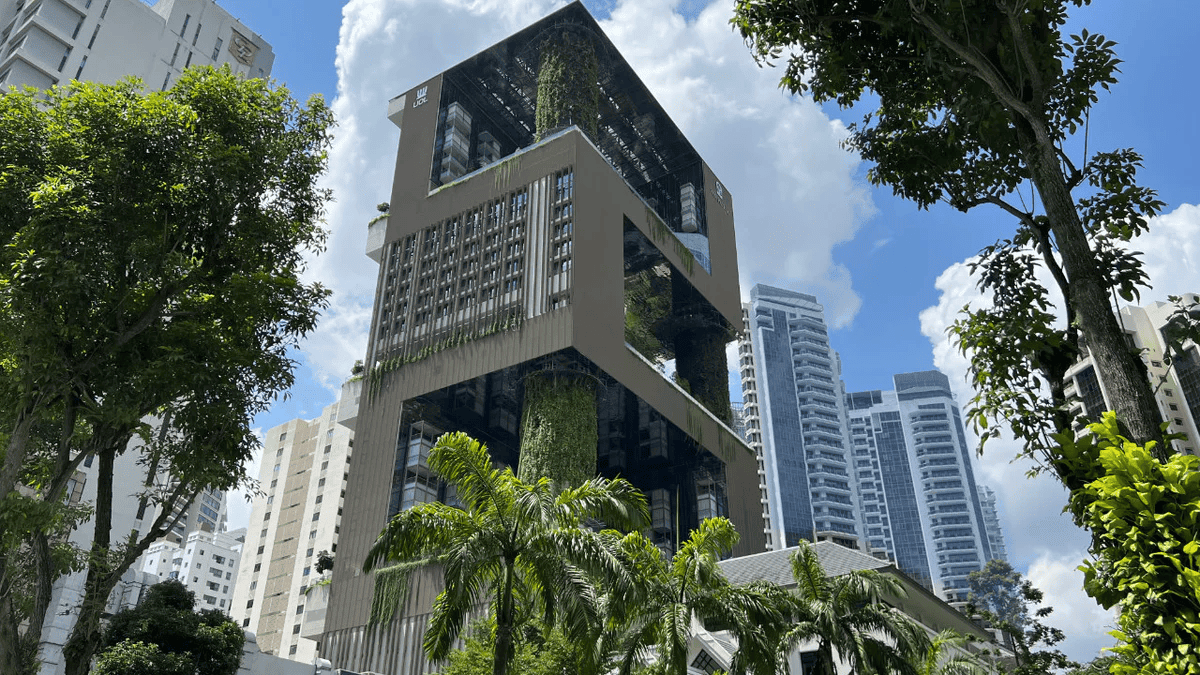
Pan Pacific Orchard, Singapore
Client: UOL Claymore Investment Pte Ltd
Architect: WOHA Architects Pte Ltd
Status: Completed in 2023
Scope: Facade design and consultancy for a standout luxury hotel
Project Overview - The Pan Pacific Orchard takes luxury and comfort to a whole new level with its striking facade design. BES was enlisted as facade consultants to create custom-engineered facade systems for this prestigious hospitality project, which involved navigating some pretty complex performance criteria.
Design Highlights - Integrated sliding doors within unitized glazing for guest room facades- 50+ dB STC acoustic insulation to guarantee soundproof luxury rooms- Curtain wall systems designed to withstand high water and wind pressure- 3D BIM-integrated detailing for smooth coordination with architecture and MEP- Pre-construction facade documentation to speed up on-site approvals.
Performance-Driven Solutions by BES
- Guestroom facades achieved an impressive 50 dB STC rating (room-to-room), surpassing industry standards.
- Sliding doors were rigorously tested for 2 kPa structural loads and 300 Pa dynamic water resistance.
- Ballroom facades delivered exceptional 52+ dB STC noise isolation.
- Ease of Operation: Sliding doors require just 4 kg of force to operate, well below the 7 kg standard limit.
- Factory and Site QC Inspections: BES carried out thorough checks during mockups, fabrication, and installation to ensure everything met compliance and quality standards
Merging luxury with sustainable engineering, BES’s innovative design achieved top-notch acoustics, aesthetics, and comfort for one of Singapore’s premier hotel projects.
Brigade Tech Garden, Bengaluru
Client: Brigade Group
Architect: Zachariah Consultants
Status: Completed in 2020
Scope: Comprehensive facade engineering and consultancy from start to finish
Project Overview
The Brigade Tech Garden IT Park features four commercial blocks, each with 9 floors, covering a total area of around 3 million sq. ft. BES was brought on board to create tailored facade design solutions that include:
- Unitized glass facades with impressive 3.6M high-performance DGU panels, Elegant granite stone cladding around punch windows
- Striking elliptical skylights in the atrium areas
- Spacious double-height glazed entrances
- Lush green walls with integrated metal grating for easy upkeep
- Stylish steel-framed cantilevered canopies that provide shade and enhance architectural appeal
Let's Create a Sustainable Future, One Facade at a Time
Whether you're working on commercial campuses or designing iconic hospitality landmarks, BES’s sustainable facade engineering solutions guarantee top-notch performance, durability, and design excellence. With a wealth of experience in overseeing complex facade systems from start to finish, BES has become the go-to partner for some of the most innovative building envelopes around the globe.

