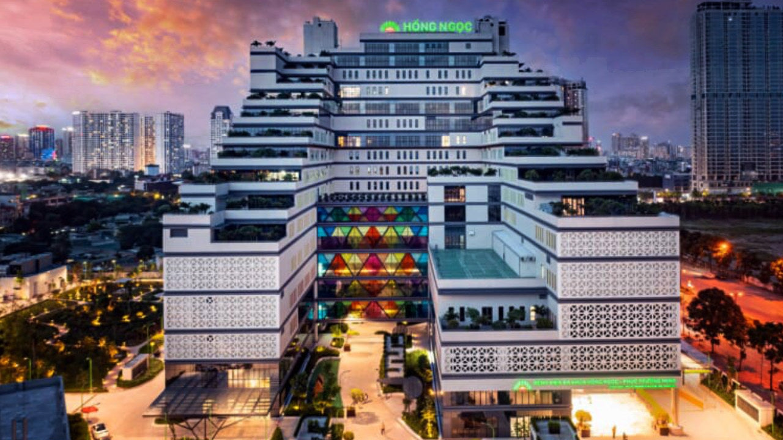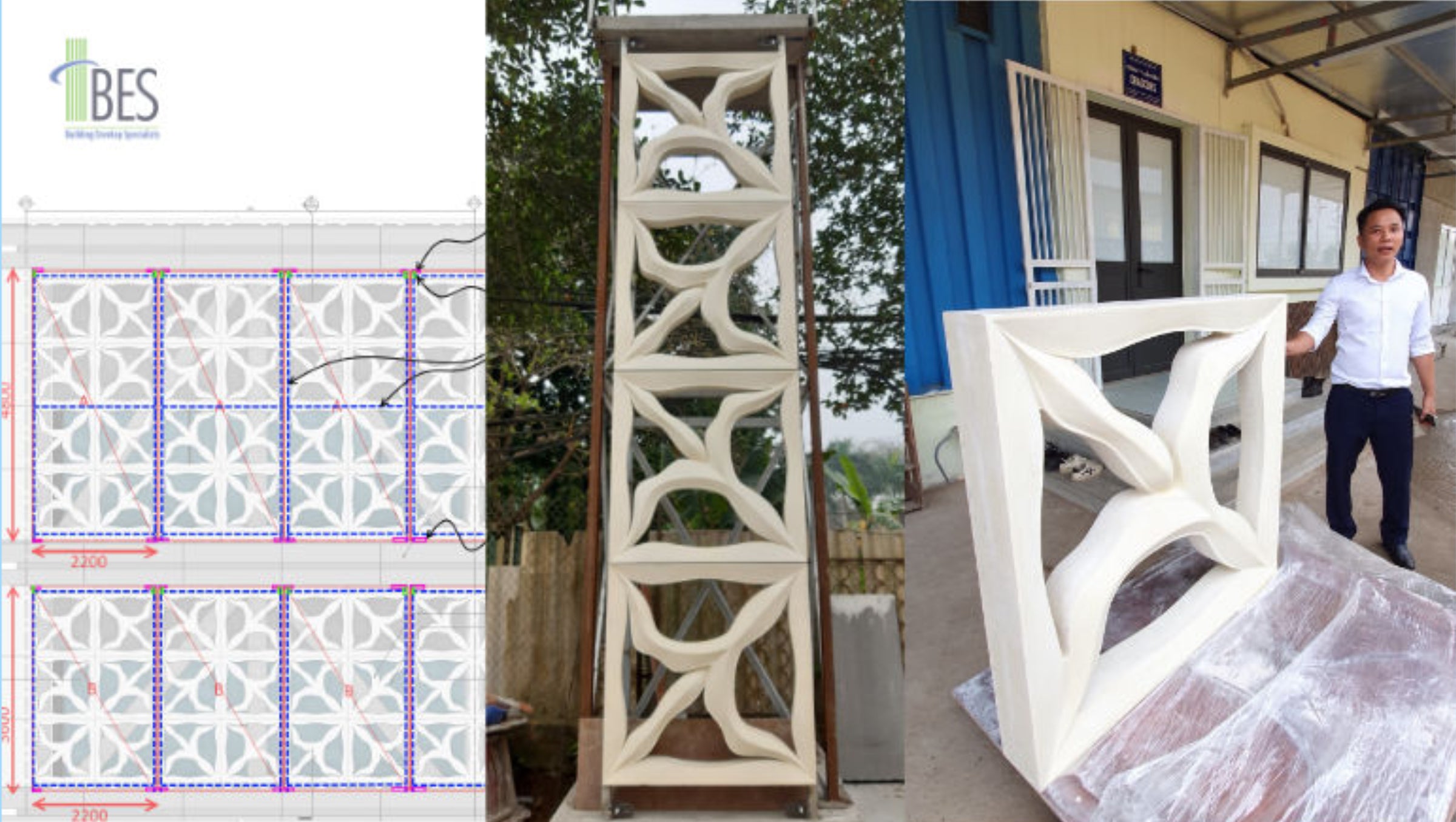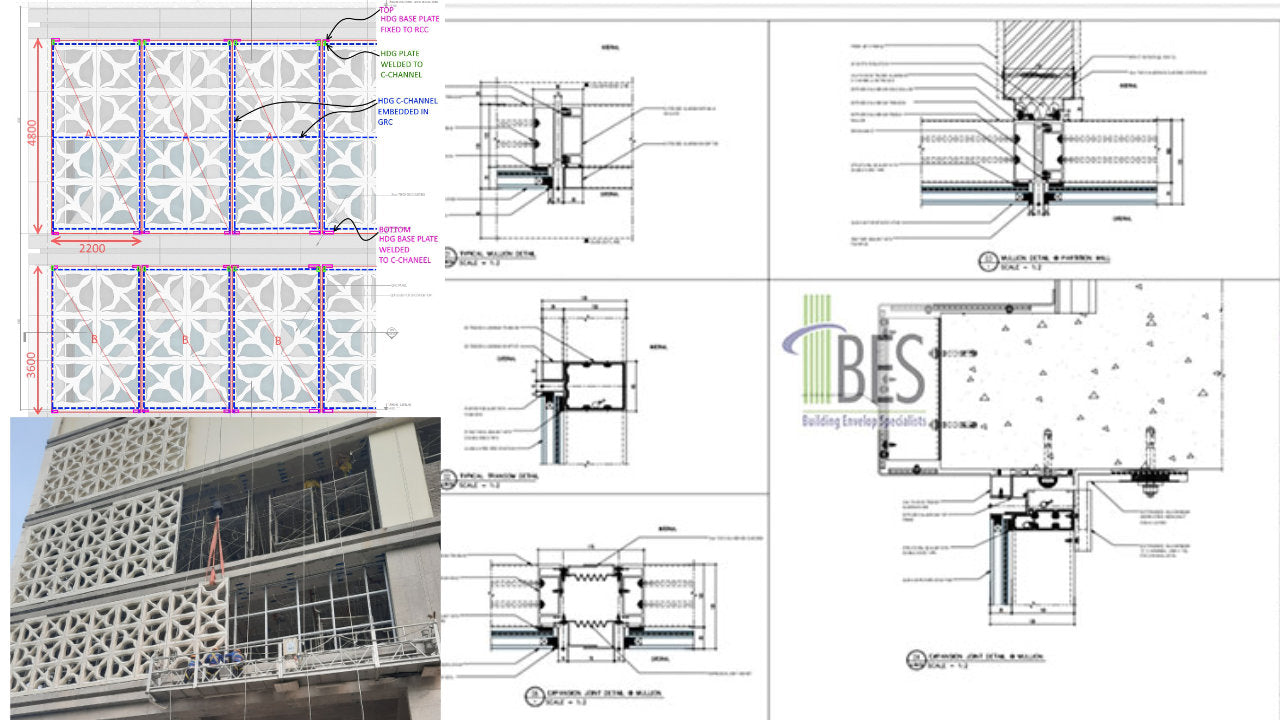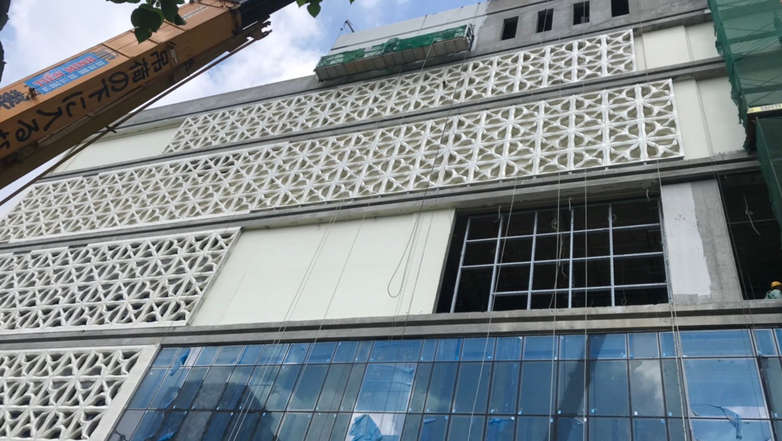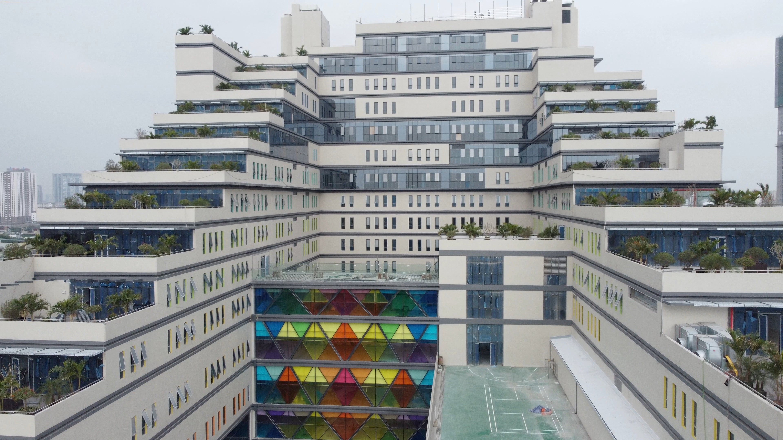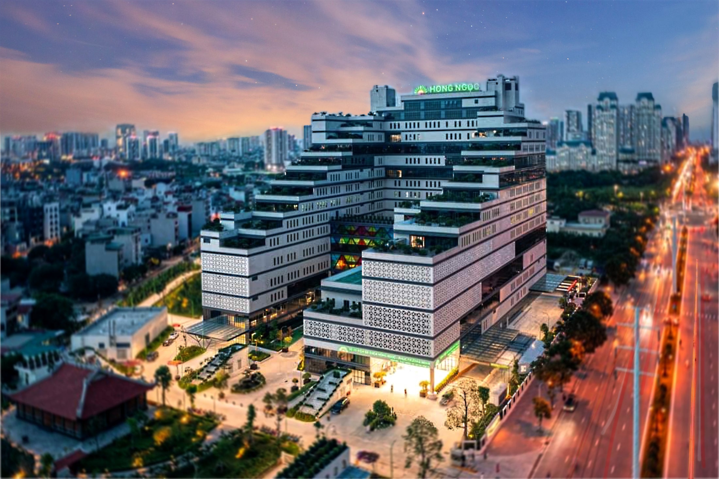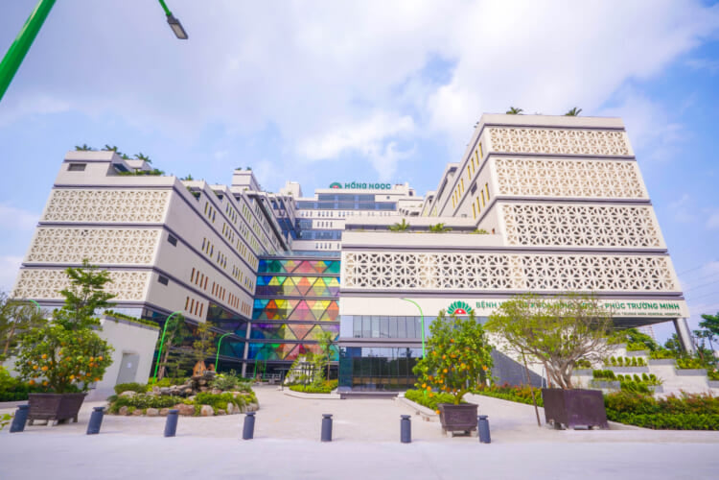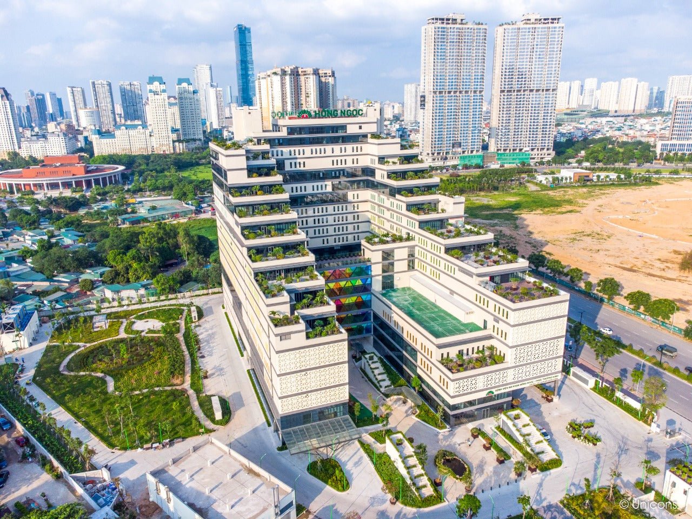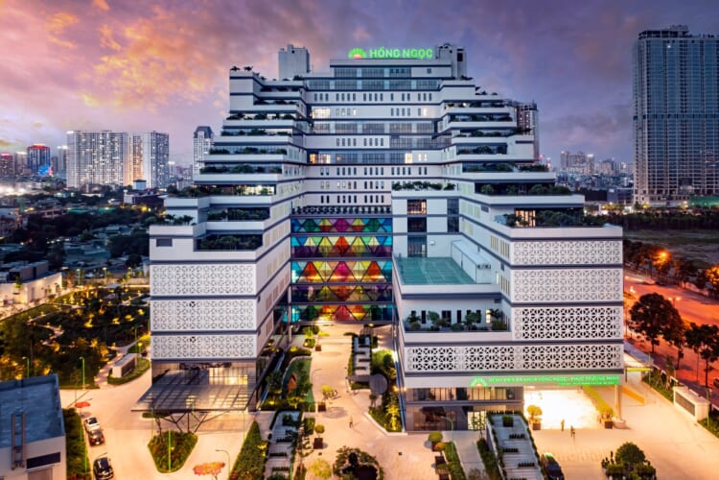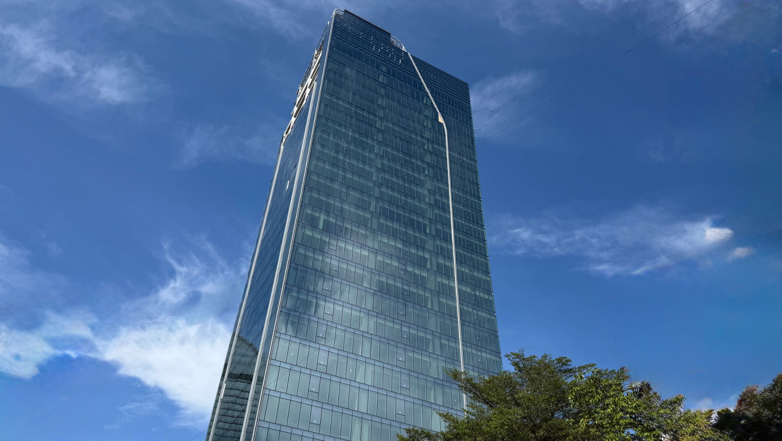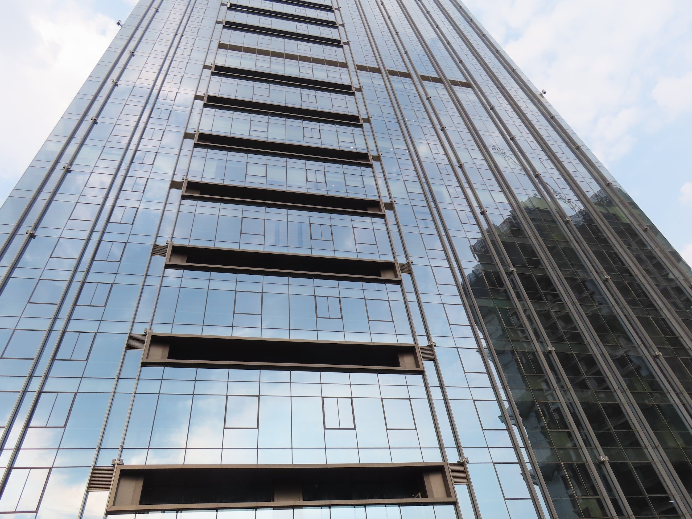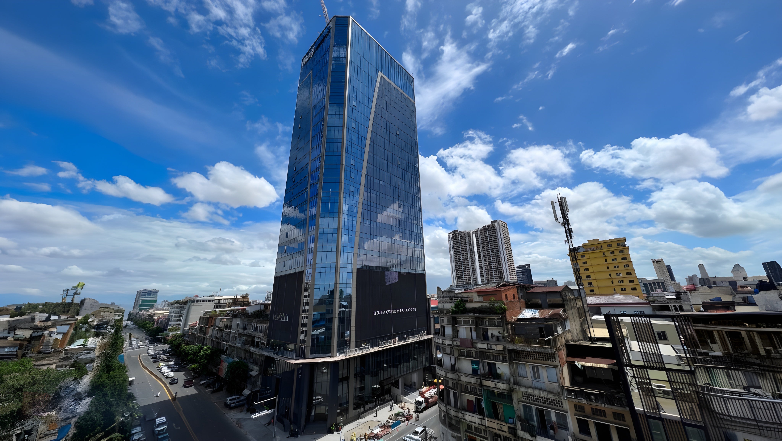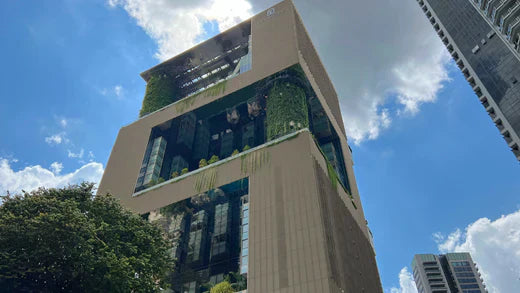Hong Ngoc Intl Hospital Hanoi, Vietnam
Hong-Ngoc-Hospital-Hanoi, Vietnam
hong-ngoc-hospital-hanoi, a 16-storey Hospital of developed by Hong Ngoc Phuc Truong Minh General Hospital, Hanoi.
BES scope includes Concept to Completion of Facade Designs Engineering and Consultancy Services. G+16 storey building, multi-disciplinary, super-specialty 400-bed hospital. Well designed by international Architects, BES scope includes developed customized facade designs and engineering to suit the project specific designs.
BES team has prepared fully resolved pre-construction drawings, to help the project successful implementation. BES scope includes Acoustic consultancy, able to comply with high-performance noise insulation requirements for various special functional rooms.
Project Team
Client : An Sinh Phuc Truong Minh General Hospital Company Limited
Architect : MPN+ Partners LLP
Project Status : Completed
Scope : Building Envelope designs & Acoustics
What We Did
Facade Design & Engg, BIM
BES Value Add:
- Development of facade designs with extensive 3d details
- Project delivery thro Multi Discipline BIM, detailed façade BIM with LOD 300
- Local design and implementations to suit client specific design and yet be iconic building architecture.
- Cost-effective design solutions with optimised detailed designs.
- BES scope includes Acoustic consultancy, able to comply with high performance noise insulation requirements

