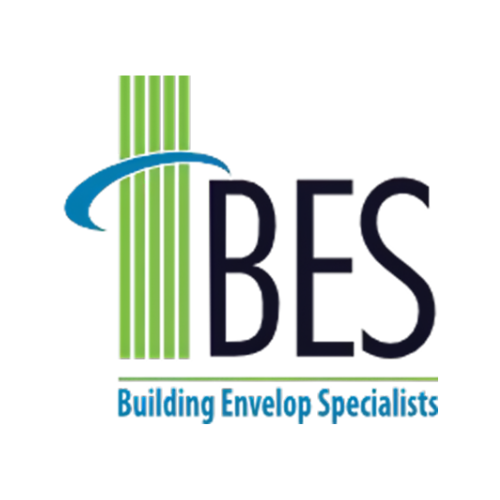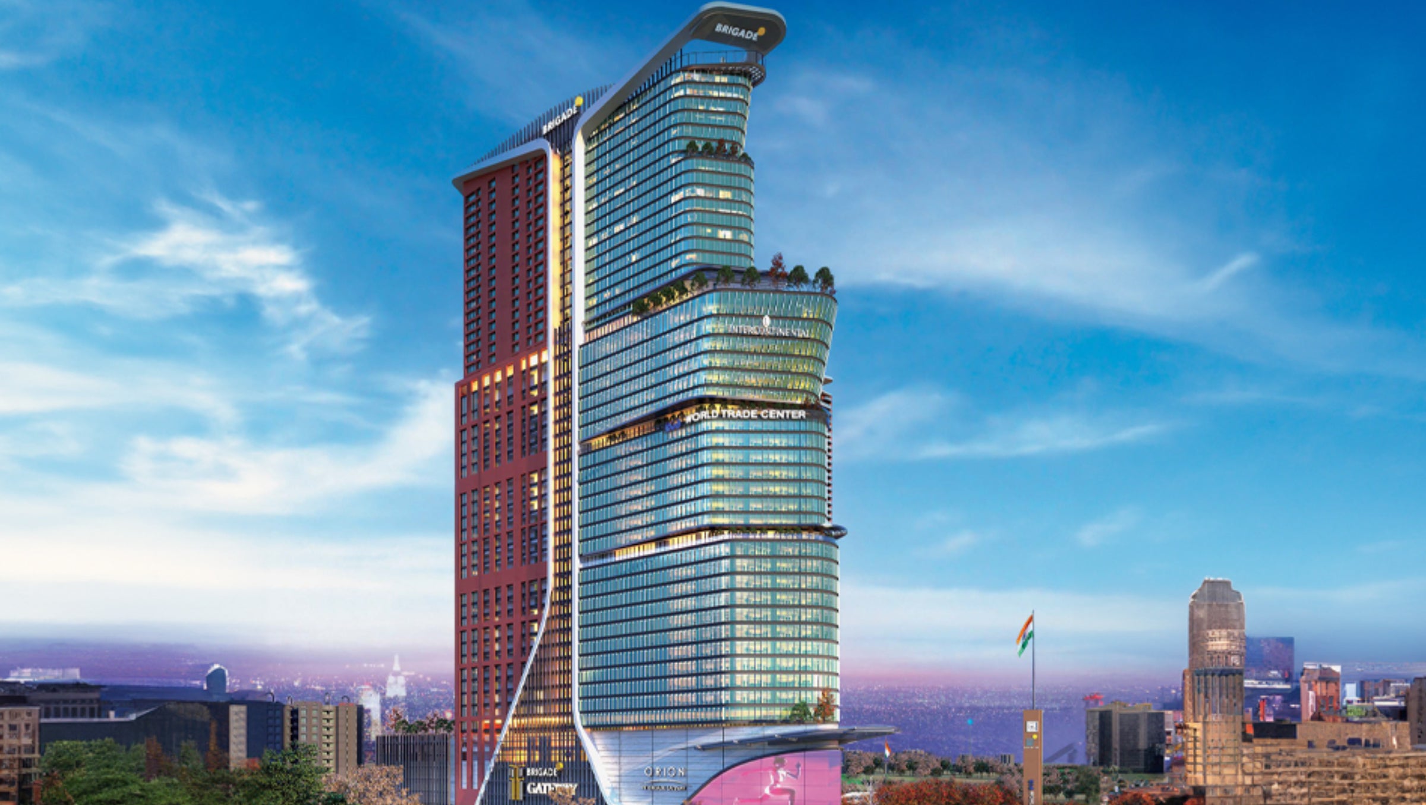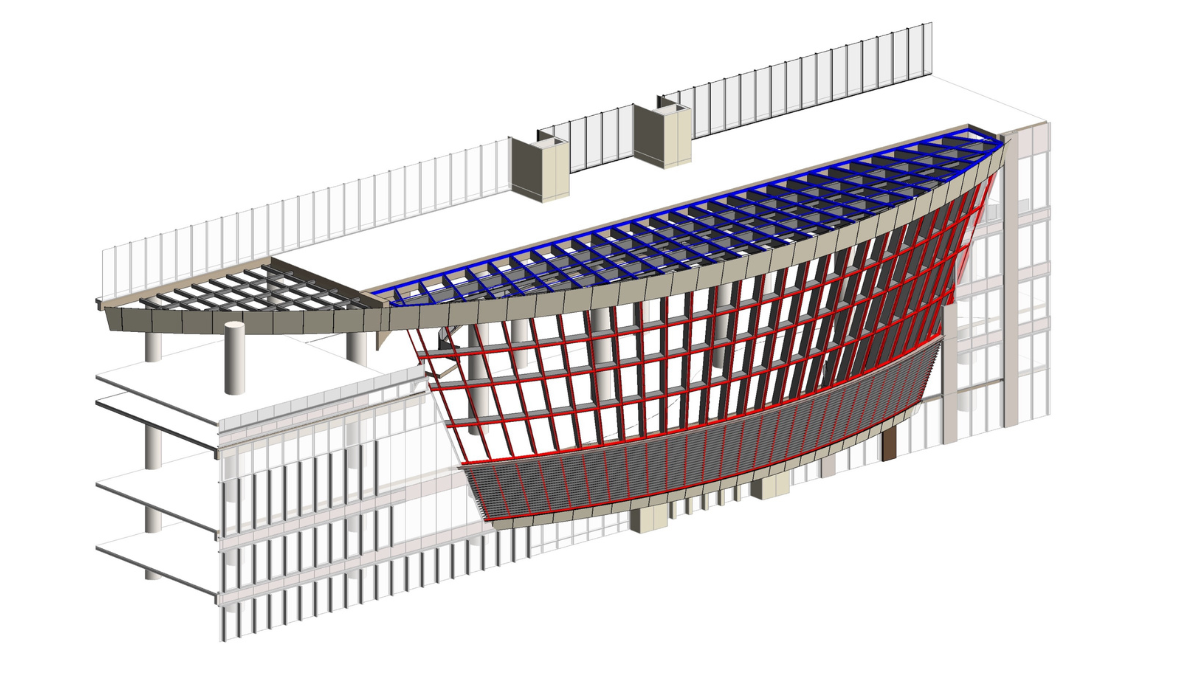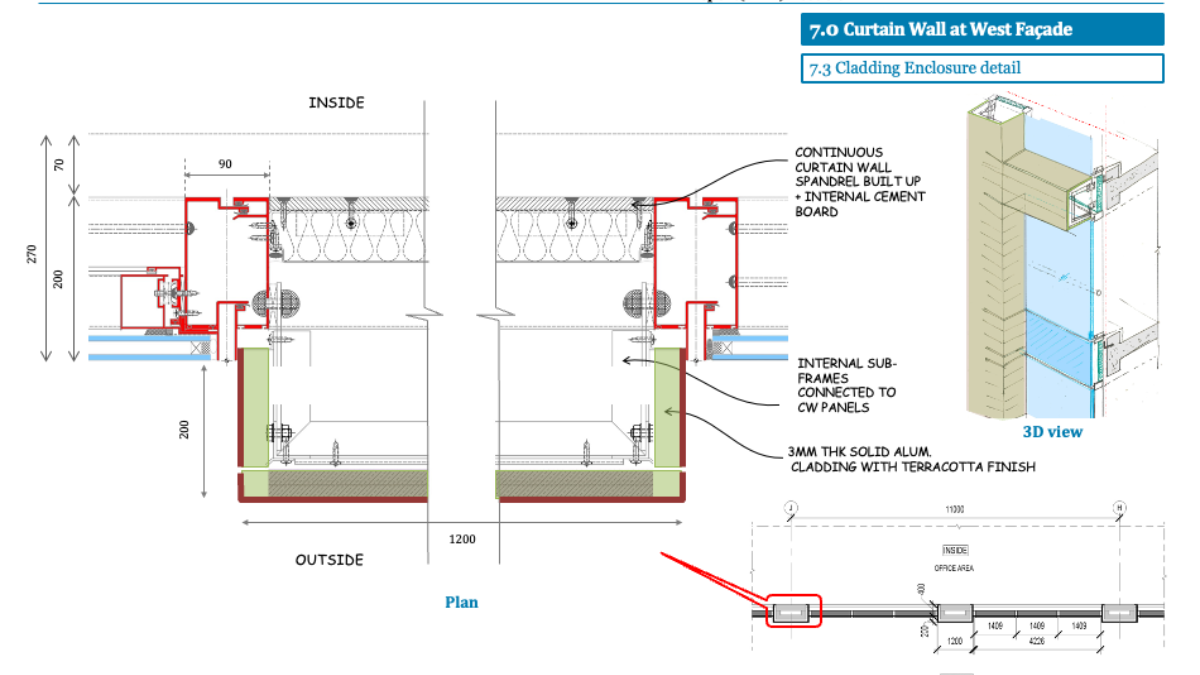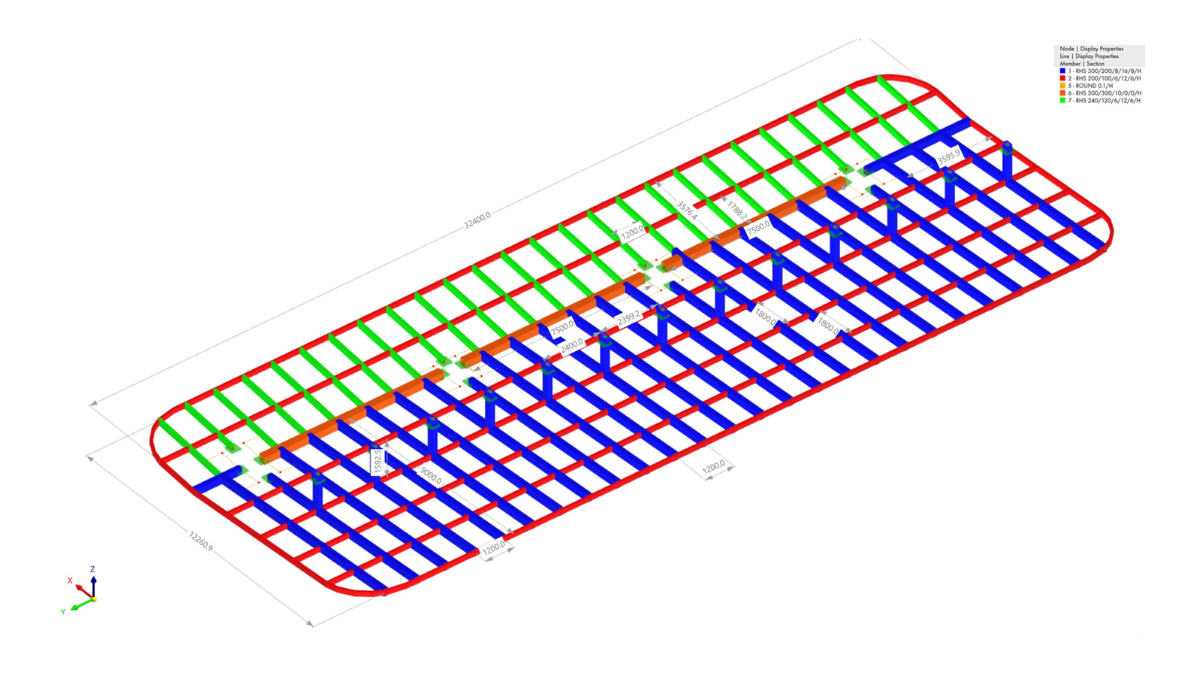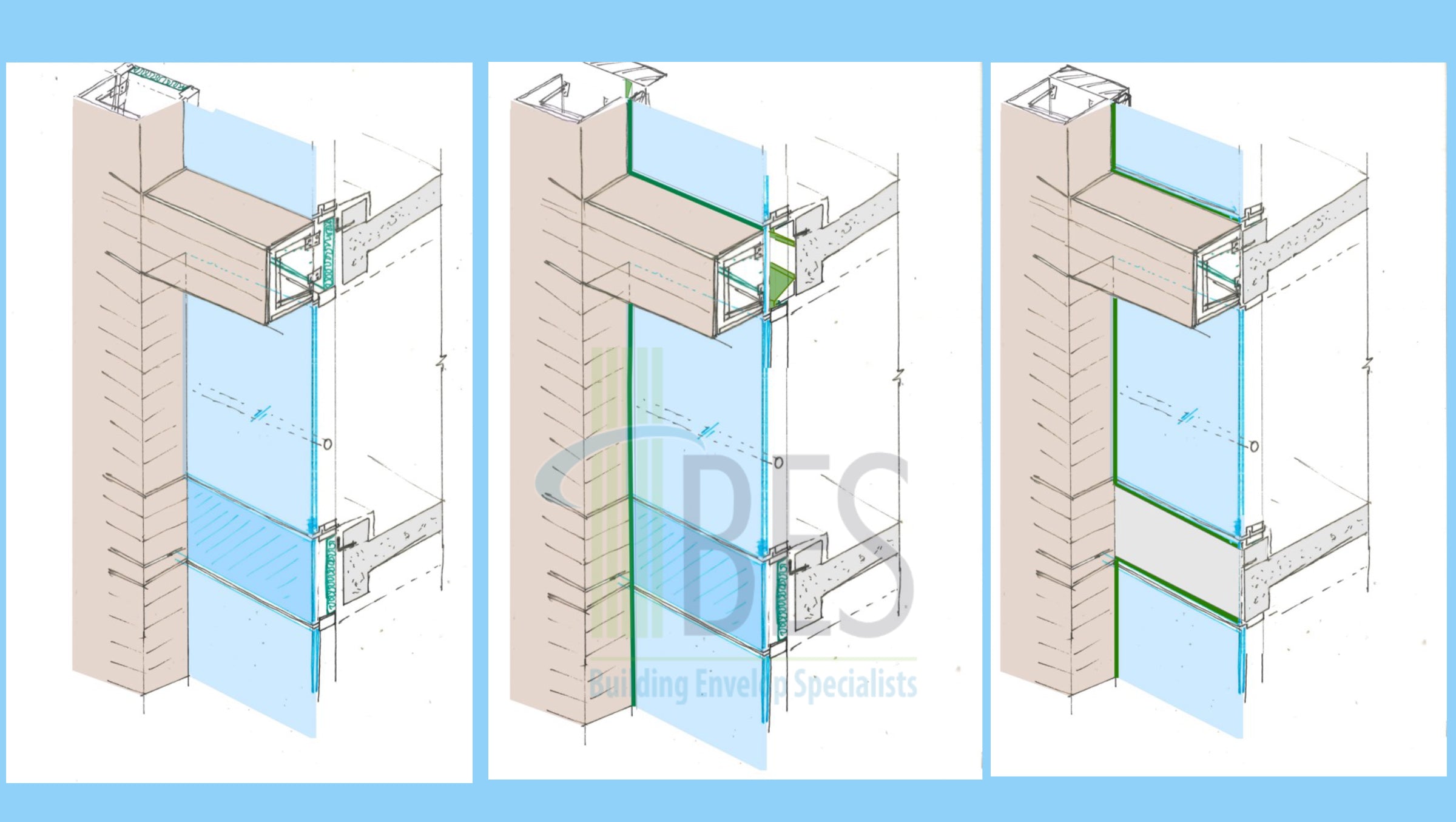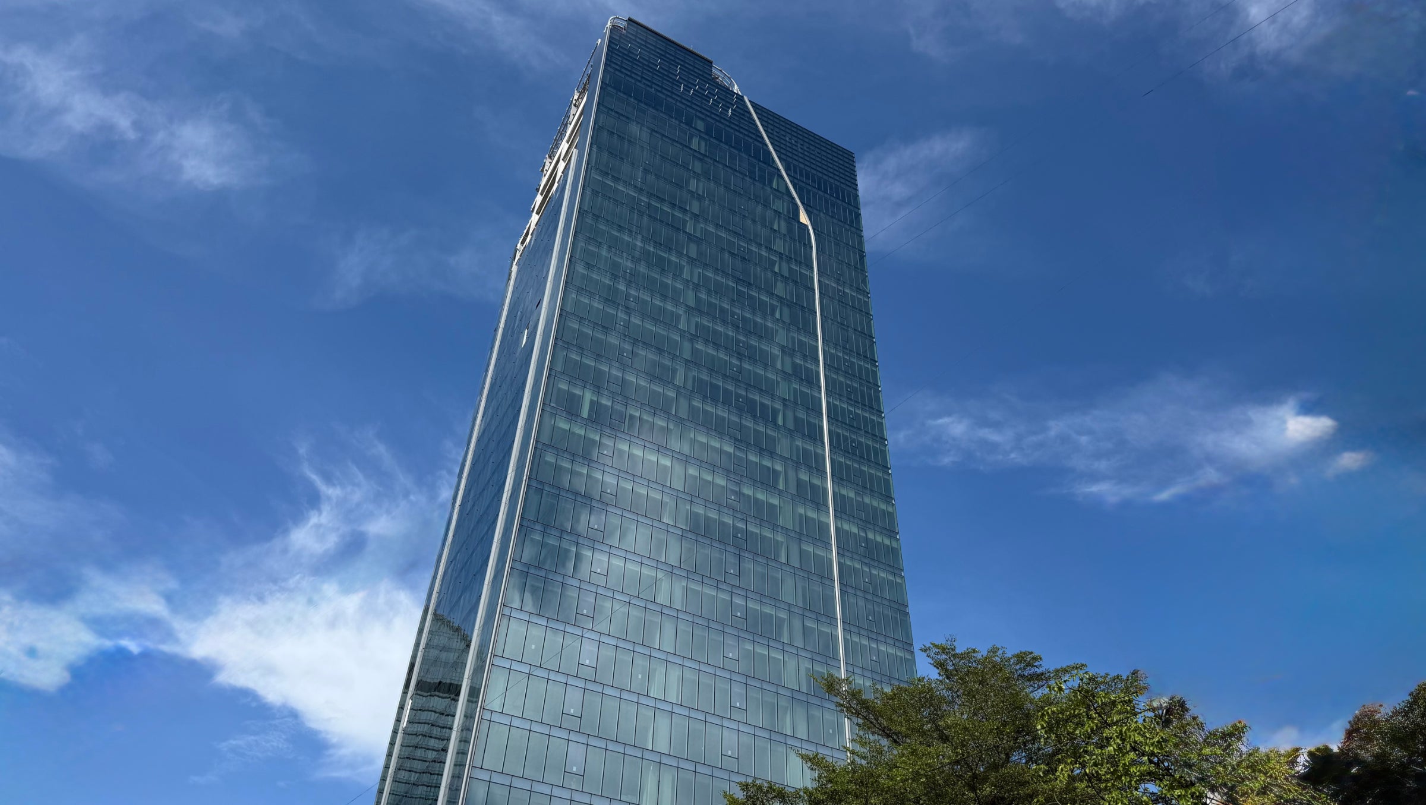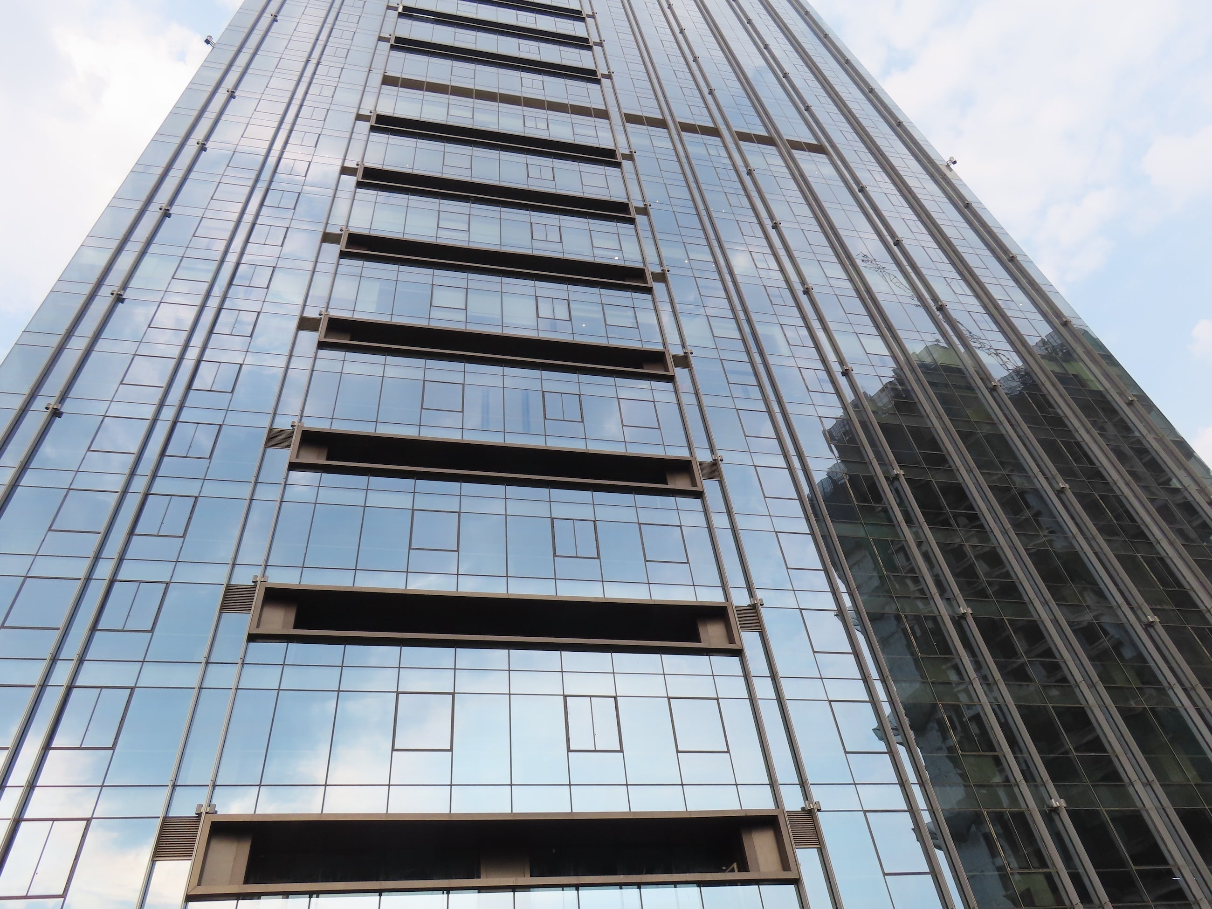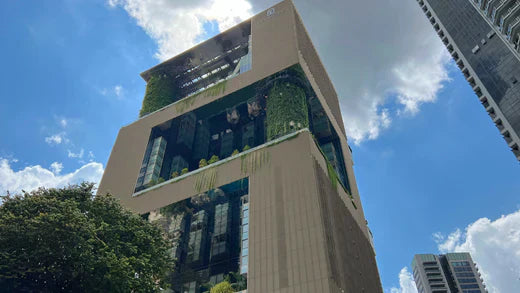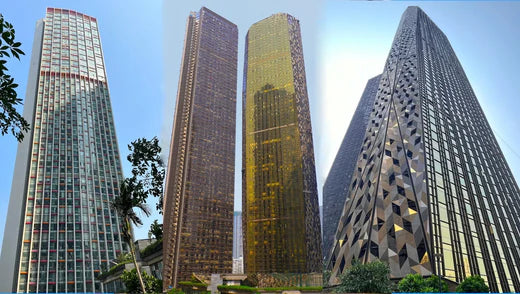Brigade Neopolis
Brigade Neopolis
Proposed Mixed development high rise project consists of G + 48 Sty Commercial tower + Residential tower with clubhouse & retail podium block. Overall BUA approx 4.0 Million Sft floor area.
Overall tower height will be approx. 240 M, with curved floor geometry. BES has worked extensively optimisation to reduce facade system aluminium weights resulted highly efficient system.
Retail facade canopies were detailed engineered and structural designed by BES, resulted highly cost optimised designs. Commercial block glazing modulations were optimised lead to less material wastages and economical designs.
Roof terrace facades were detailed design with well resolved 3d Geometry, overall improved buildability of facade/ features at terrace.
Project Team
Client : Brigade Group
Architect : Bental Associates
Project Status : Design Stage
Scope : Building Envelope from Concept to completion
What We Did
Working in details with the architect with client's feedback on Facade Design & Engg lead to cost effective solutions.
BES Value Add:
- Able to bring in high-rise residential experiences from iconic projects delivered in Mumbai.
- Collaborating with architect providing quality inputs, ideas and construction advises
- Optimisation and Value Engineering option, with details cost comparisions.
- Be spoke façade designs as per architectural design intent, able to resolve fixing details with main building structure
- Provide inputs to finalise concrete interfaces and key structural details of mainbuilding structure
