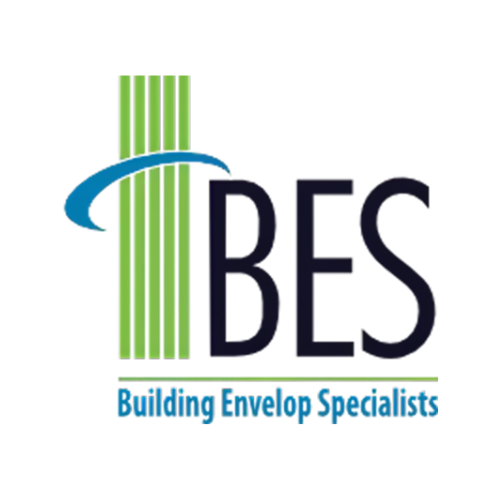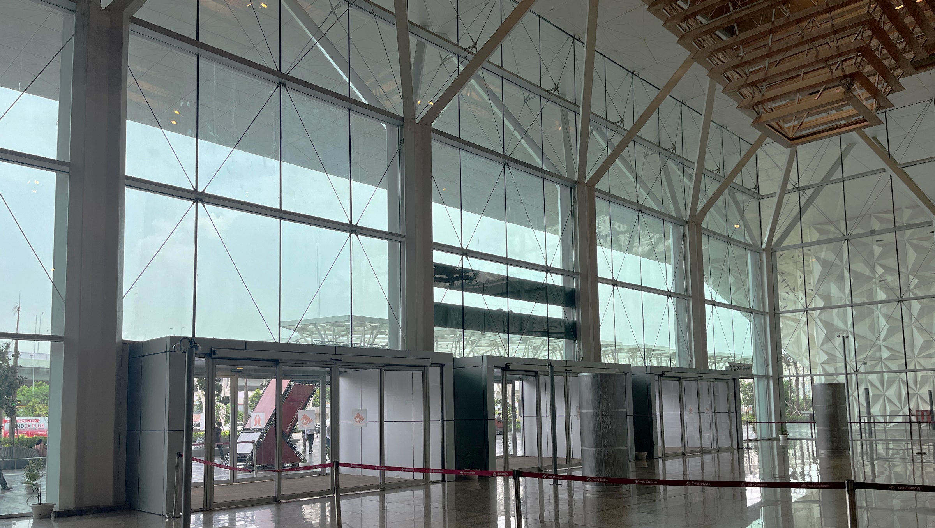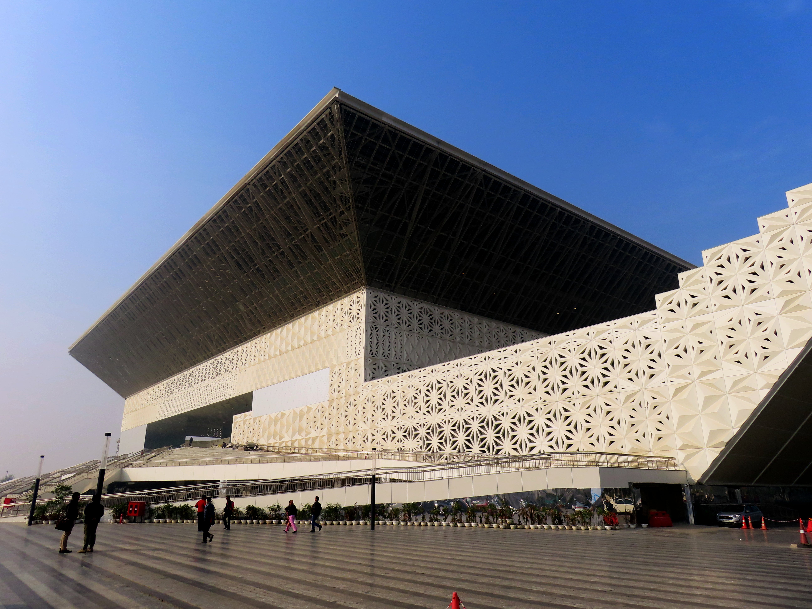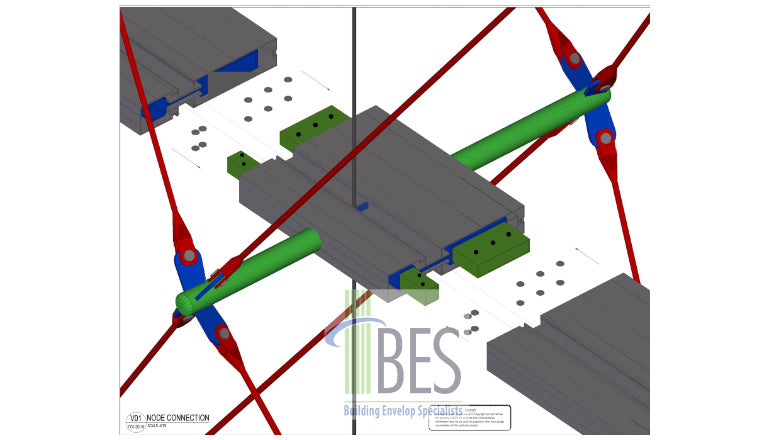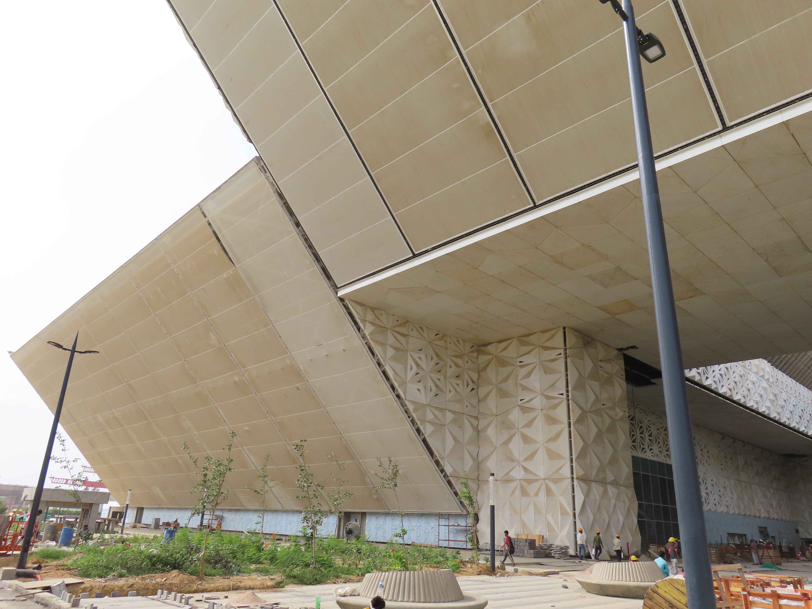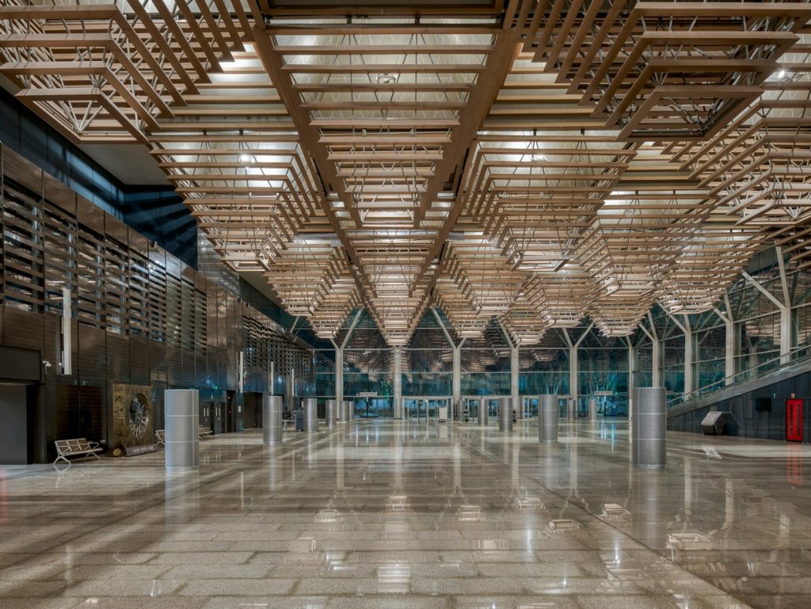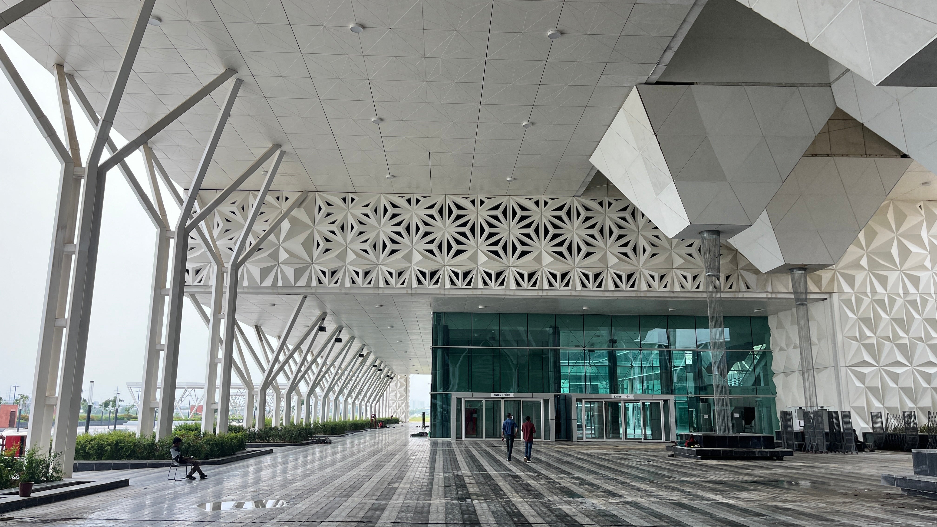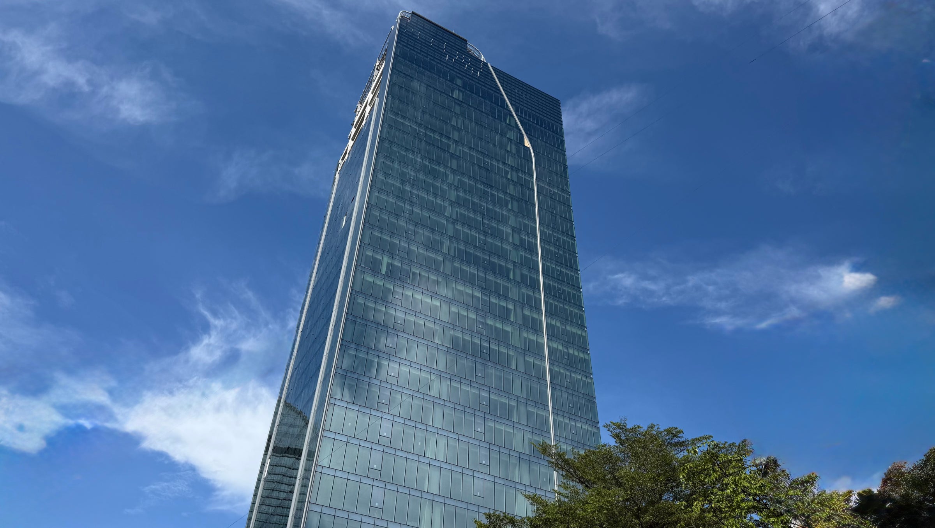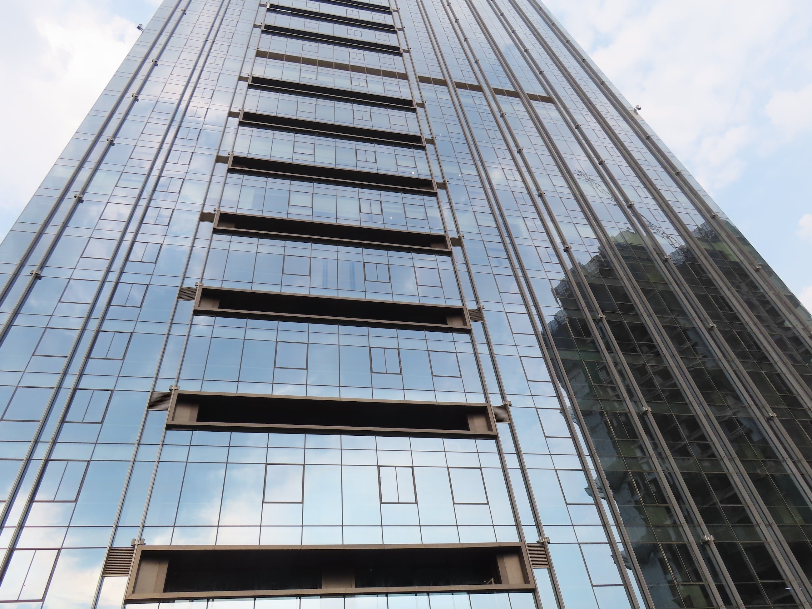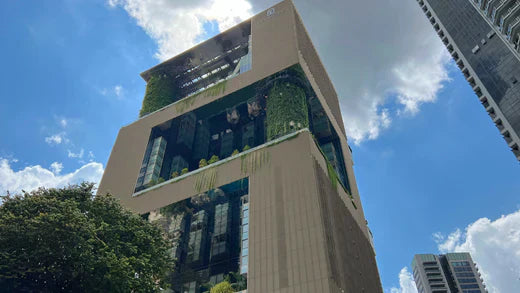Yashobhoomi-convention-center-New Delhi (IICC)
India International Convention Centre, Dwarka- Delhi
YashoBhoomi convention centre Delhi (India International Convention & Expo Centre) is a flagship project by Government of India, BES has been appointed by the EPC contractor (L&T) for Detailed engg and designs for Exhibition Halls 1 and 2, Convention Centre.
The project involves highly challenging designs due to large spans, complex steel building frames, many different types of facade engineers. BES team involved with detailed designs for constructions.
Typical Facade Glazing of Yashobhoomi convention center delhi, proposed with Hybrid facades using a Tension system with a combination of Steel beams supported, BES has used Advanced Engineering Designs to design this non-linear light weight architectural glazing. This system has been detailed design and engineered by BES, same has been Performance Tested. BES team deeply involved in the construction with periodical visits monitoring and helping the site execution team.
Project Team
Client : IICC
Architect : IDOM/Arcop
Project Status : : Completed
Scope : Building Facade Engineering, Detailed Construction Designs & Construction Monitoring.
BES scope including Detailed Facade Engg, Construction designs detailing, periodical inspections and design coordinations. BES scope includes detailed design of Tension System Bespoke Glazing of main facades of Exhibition halls.
What we Did
Detailed Facade Design & Engg for Constructions
BES Value Add:
- Working knowledge on architectural structures and tension systems
- Hybrid glazing using tension rods and steel structures
- Architectural steel engineering and detailing
- Well developed fully resolved pre-construction design and details
- GRC Cladding detailing interfacing with Steel structures
- Complex Interfaces and detailing for constructions
