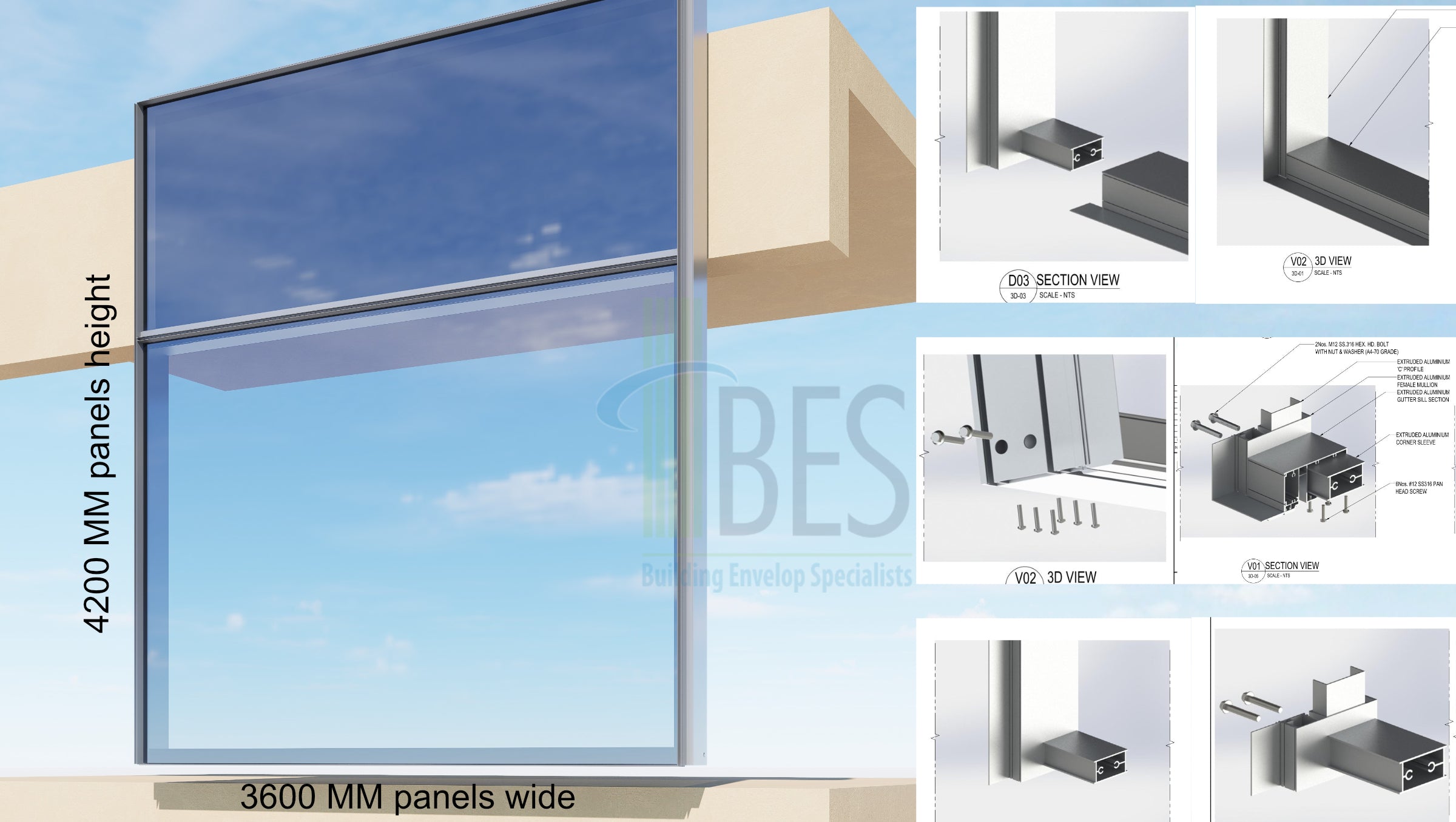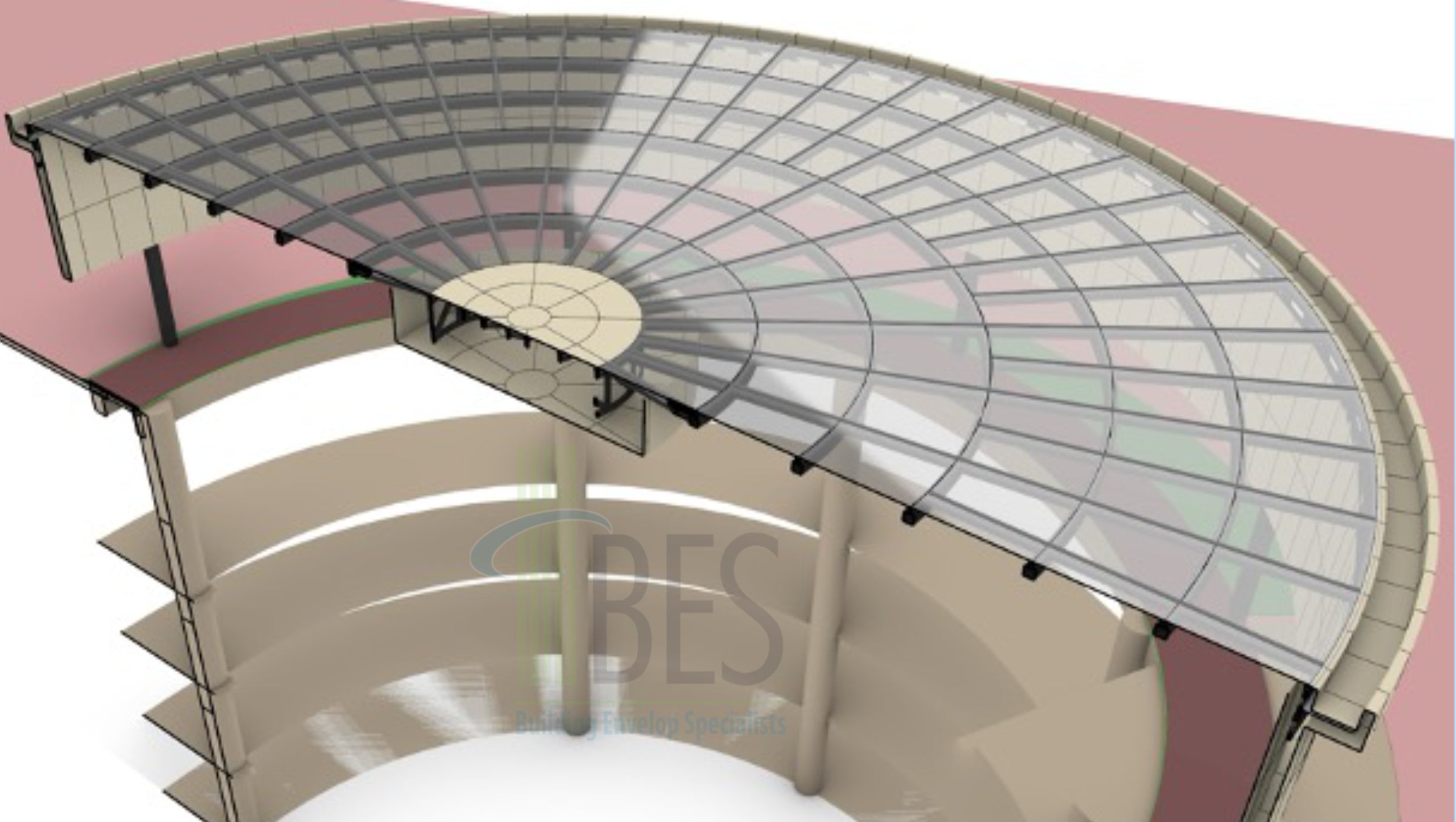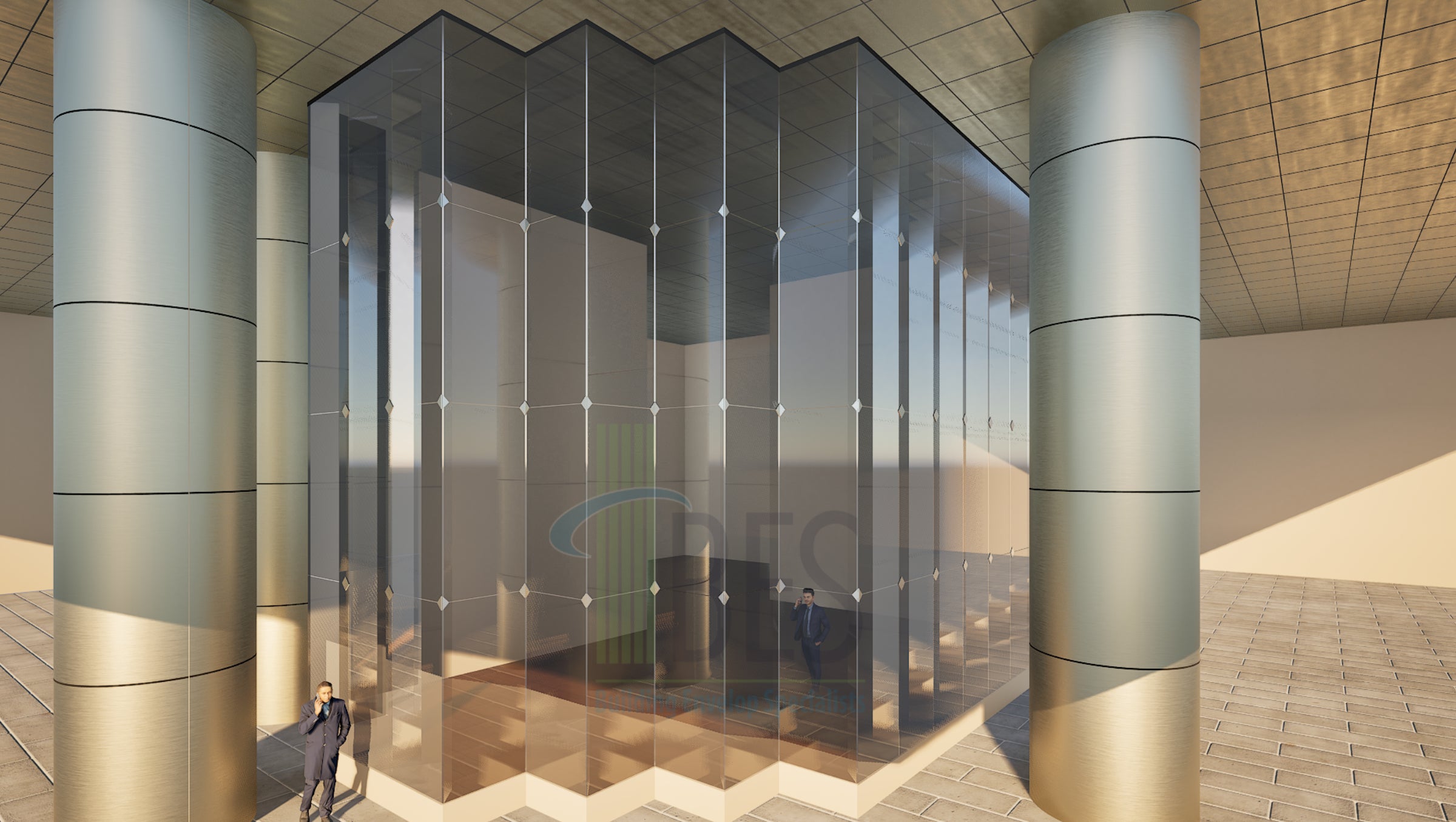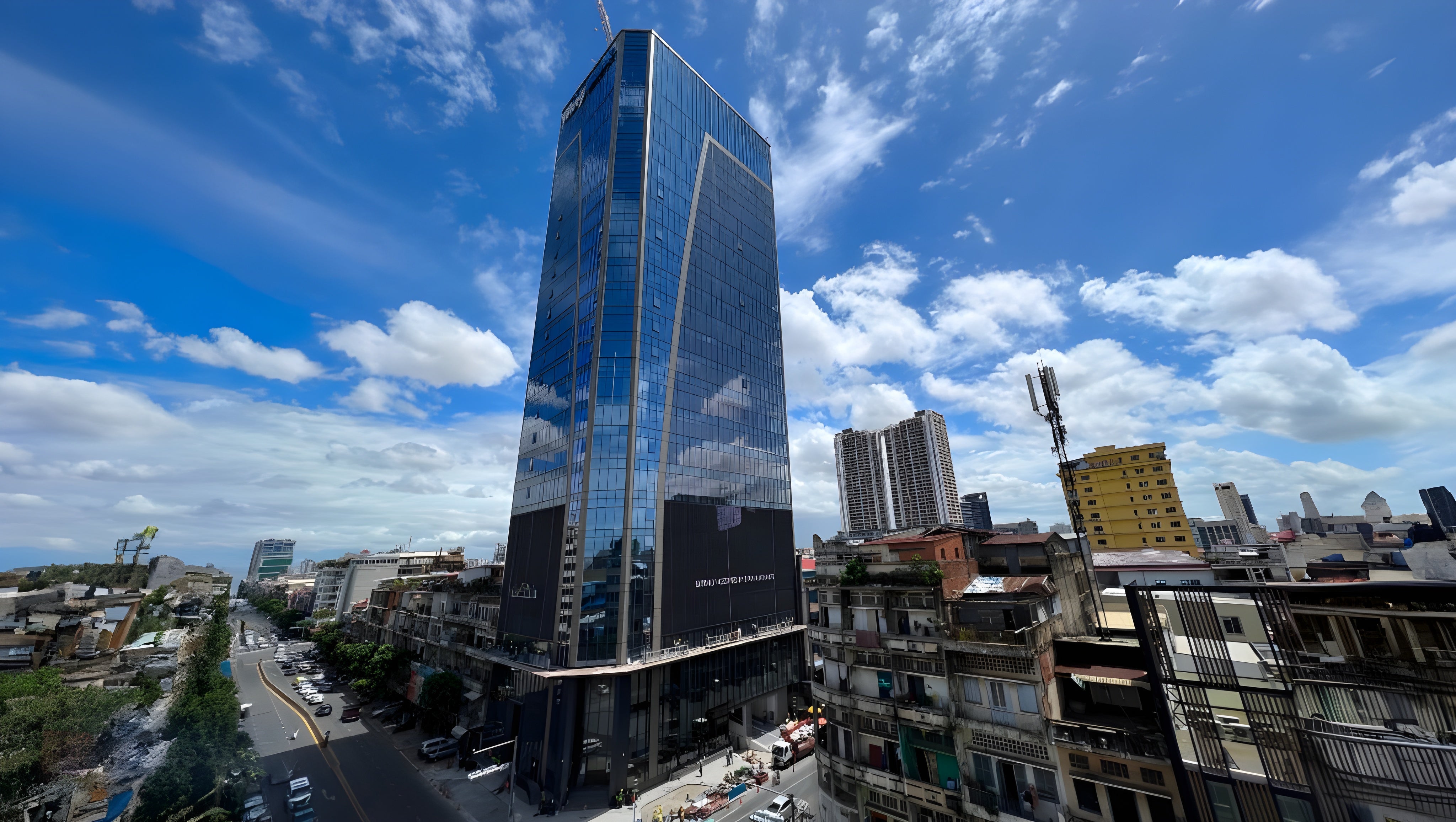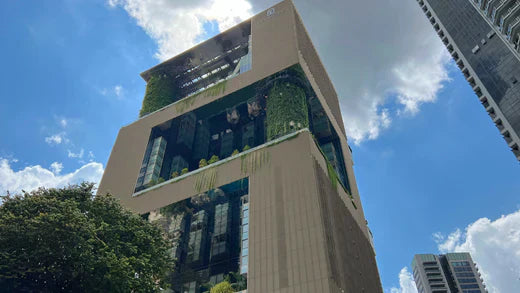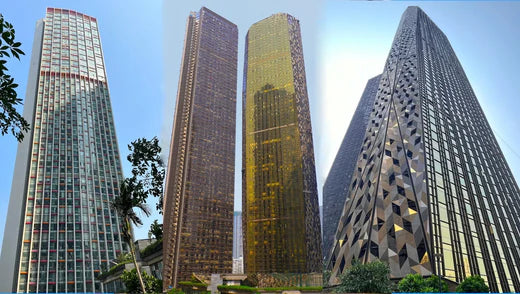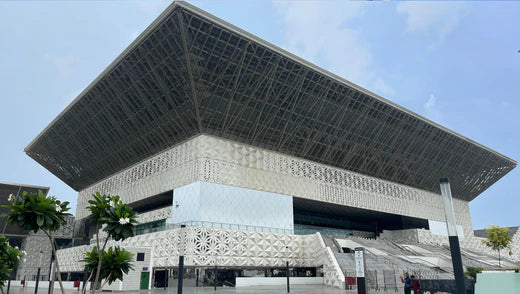W Hotel, Bangalore
W Hotel, Bangalore
This prestigious mixed-use development in Bangalore comprises a luxury hotel, high-end retail spaces, shopping mall, and office towers. The façade design embodies iconic architectural expression, combining terracotta cladding, natural stone, and high-performance glazing to create a distinctive and contemporary identity for the development.
BES Consultants provided complete façade design and engineering services — ensuring aesthetic excellence, performance efficiency, and constructability in collaboration with local contractors and international design teams.
Façade Engineering Highlights
- Innovative Material Integration: Seamless blend of terracotta, stone, and glass façades to achieve both thermal performance and architectural distinction.
- Large-Span Skylight Systems: Engineered to deliver maximum daylight penetration while ensuring structural stability and weather protection.
- Standardization for Local Implementation: Developed optimized façade details tailored for local fabrication and installation, enabling precision and cost efficiency.
- Bespoke Unitized Glazing Solutions: Custom-designed unitized curtain wall systems integrated with dynamic lighting features to accentuate the façade.
- Oversized Glazing Panels: Engineered extra-large unitized panels measuring up to 3m wide × 6m high for hotel guestroom façades, ensuring unobstructed views and architectural continuity.
Project Team
Client : Prestige
Architect : Bentel Associates
Project Status : Construction Stage
Scope : BES Consultants was involved in the project from the early design stage through to execution, ensuring that the façade systems met performance, aesthetic, and buildability requirements. Our expertise helped optimize the design for both functionality and long-term durability, while maintaining alignment with the architectural vision.
What We Did
Facade Design & Engg.
BES Value Add:
- Advanced Engineering for Large Panels: Delivered detailed façade engineering for jumbo-size unitized curtain wall panels, designed up to 3m × 6m for enhanced transparency and architectural impact.
- Global Expertise, Local Application: Applied international experience from projects in Singapore and the Far East to develop solutions suited to local construction practices and site conditions.
- Cost-Effective Façade Solutions: Developed efficient and economical façade systems tailored to project challenges, climate conditions, and material availability in Bangalore.
- Comprehensive Design Documentation: Created well-coordinated, practical, and detailed façade documentation, enabling smooth fabrication and on-site installation for the contractor.

