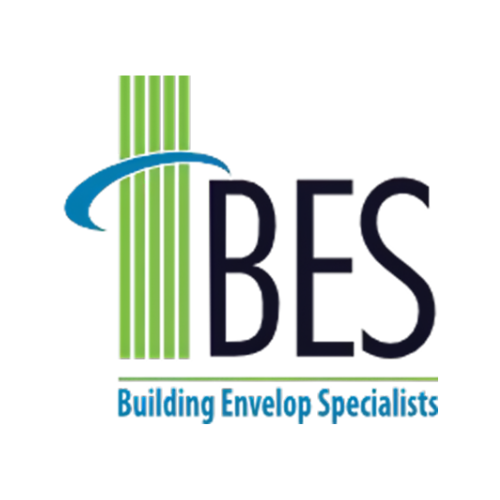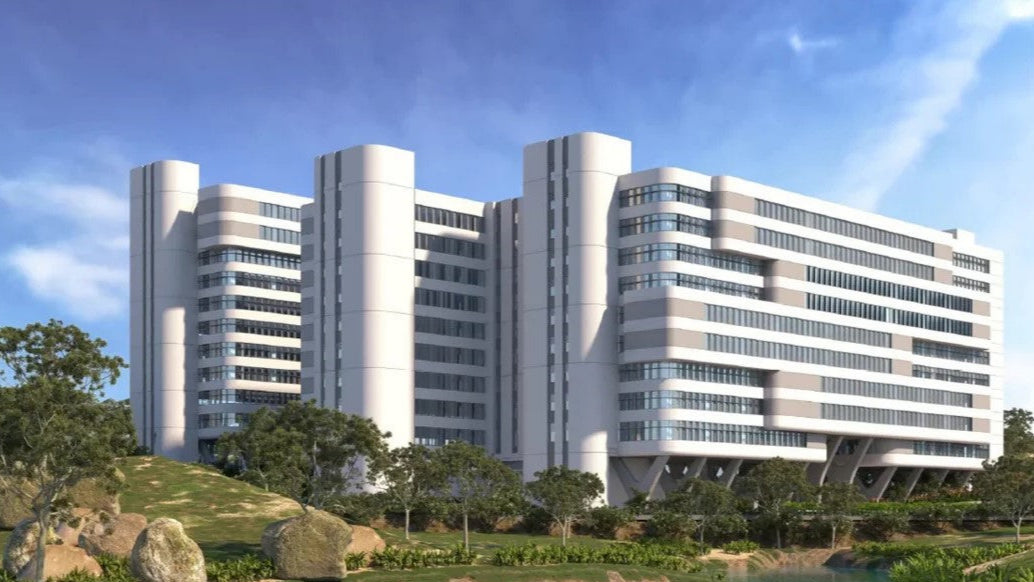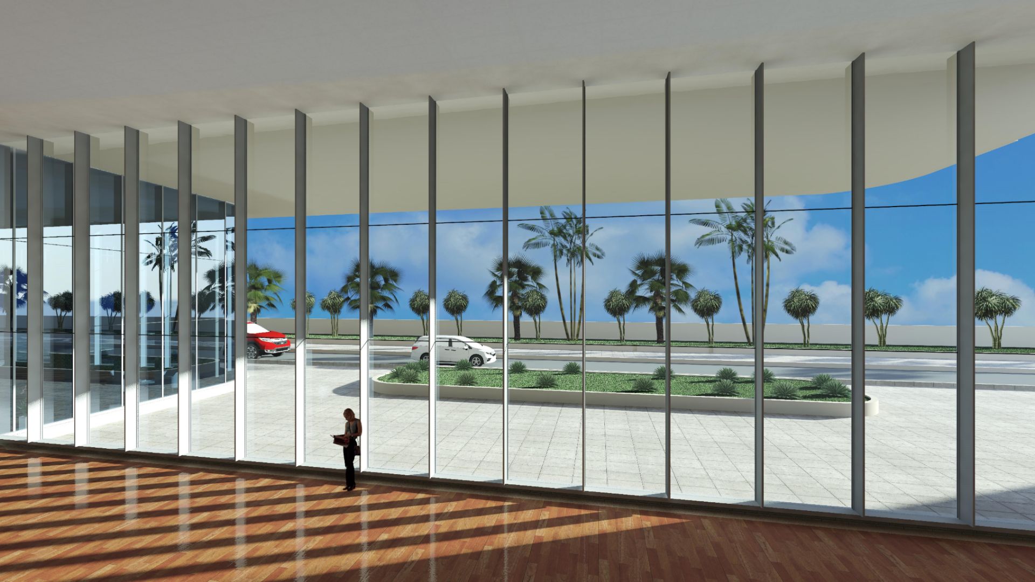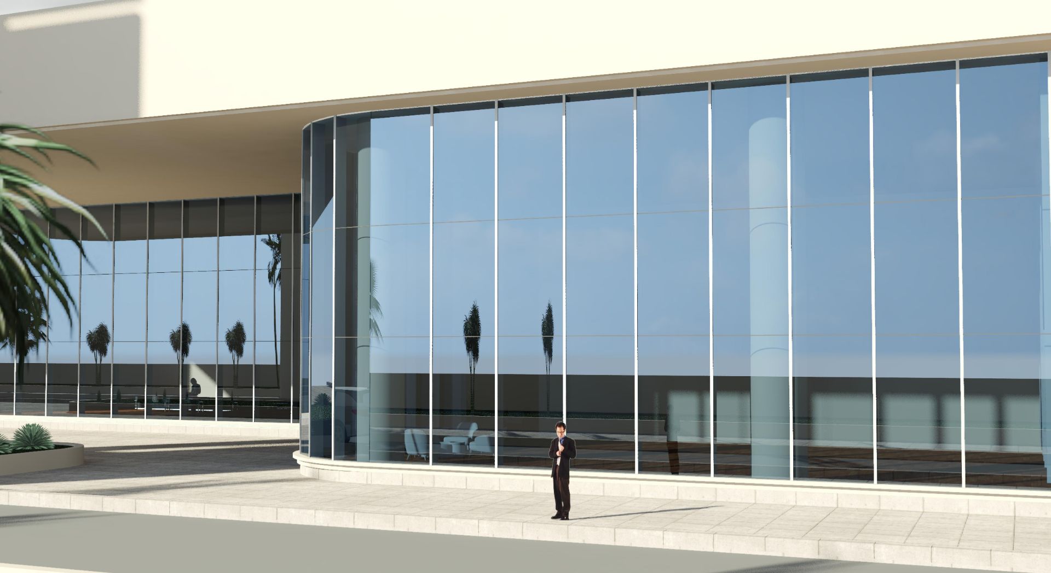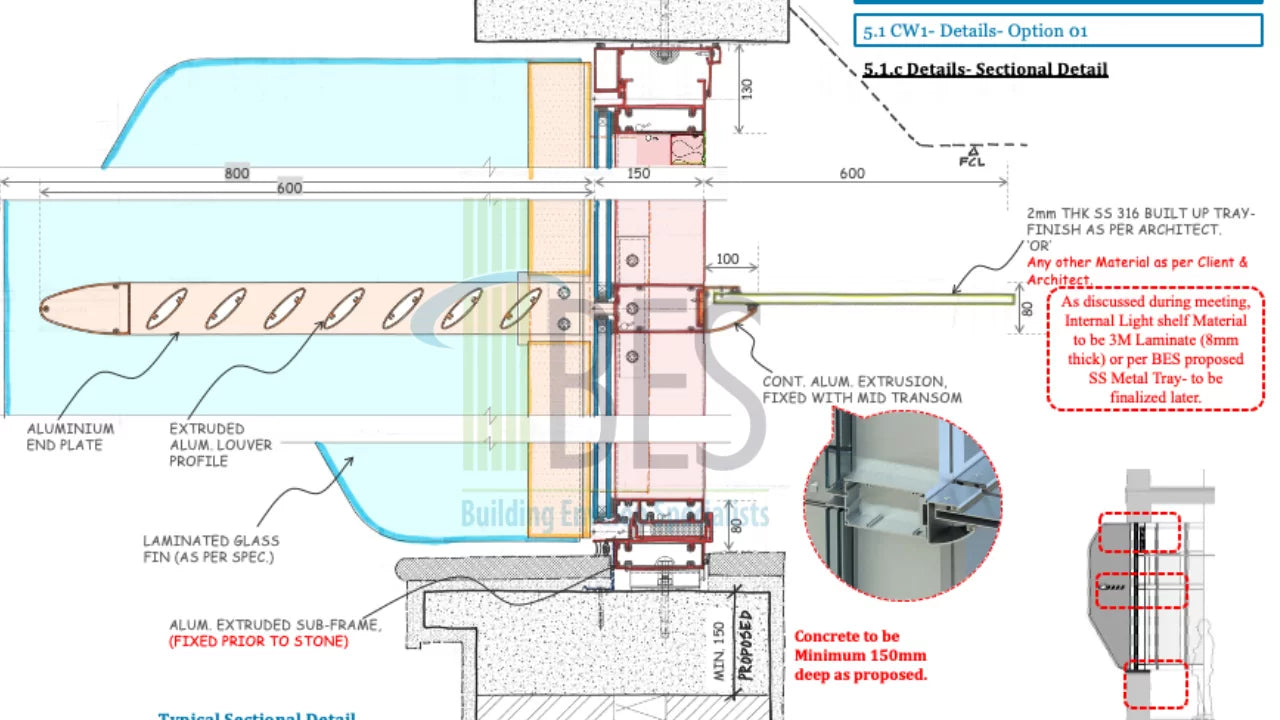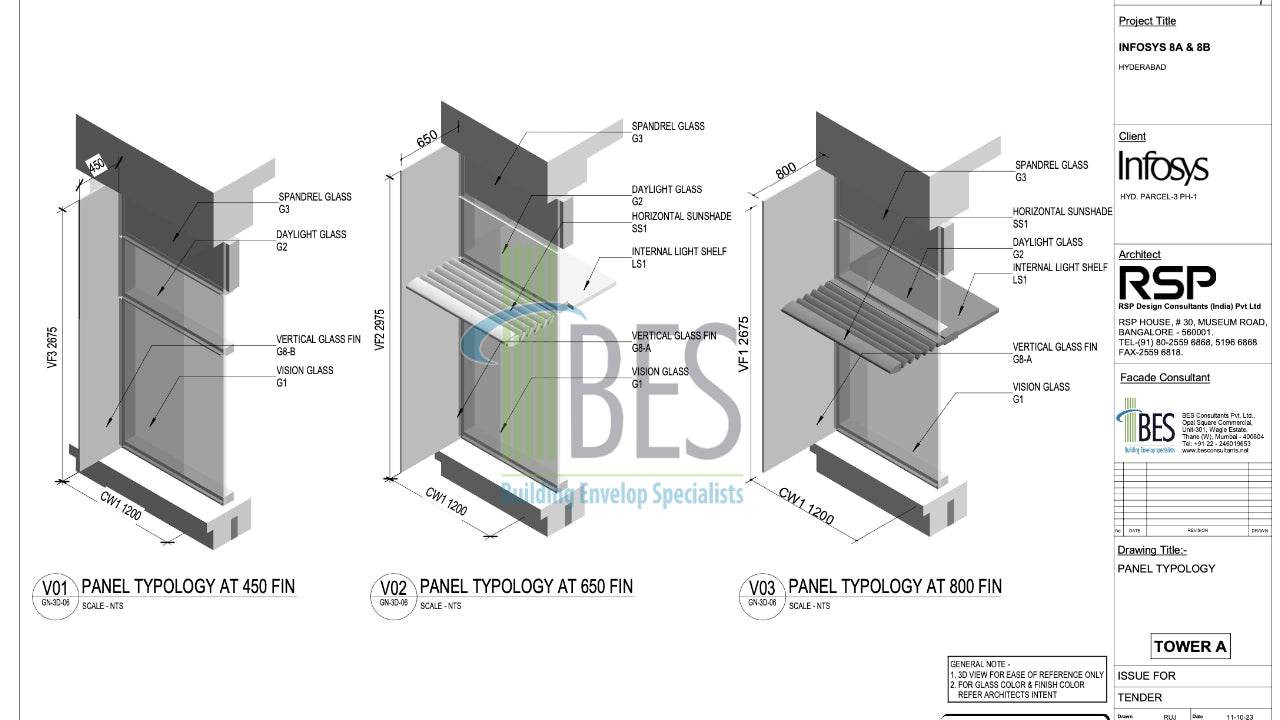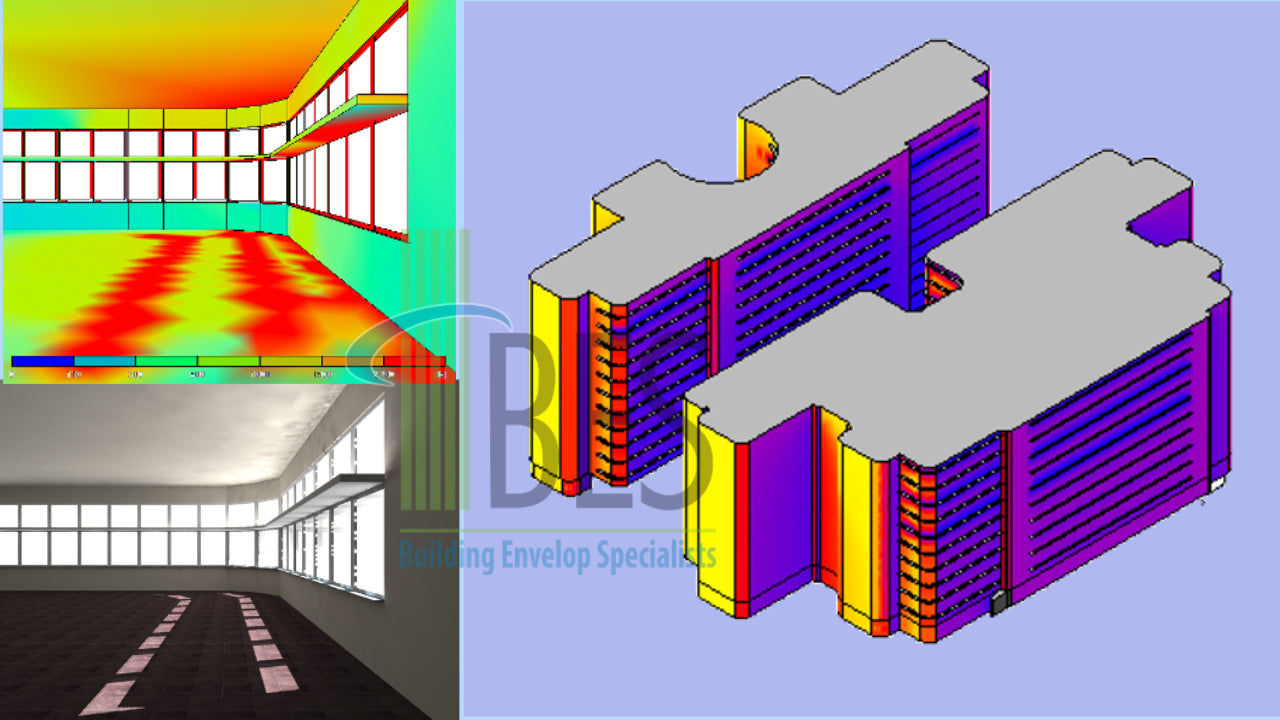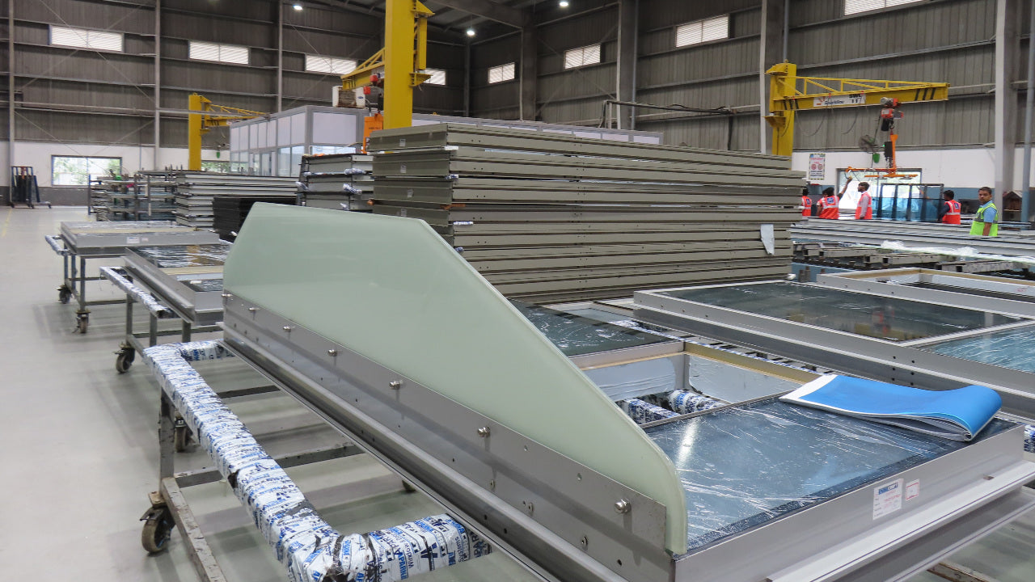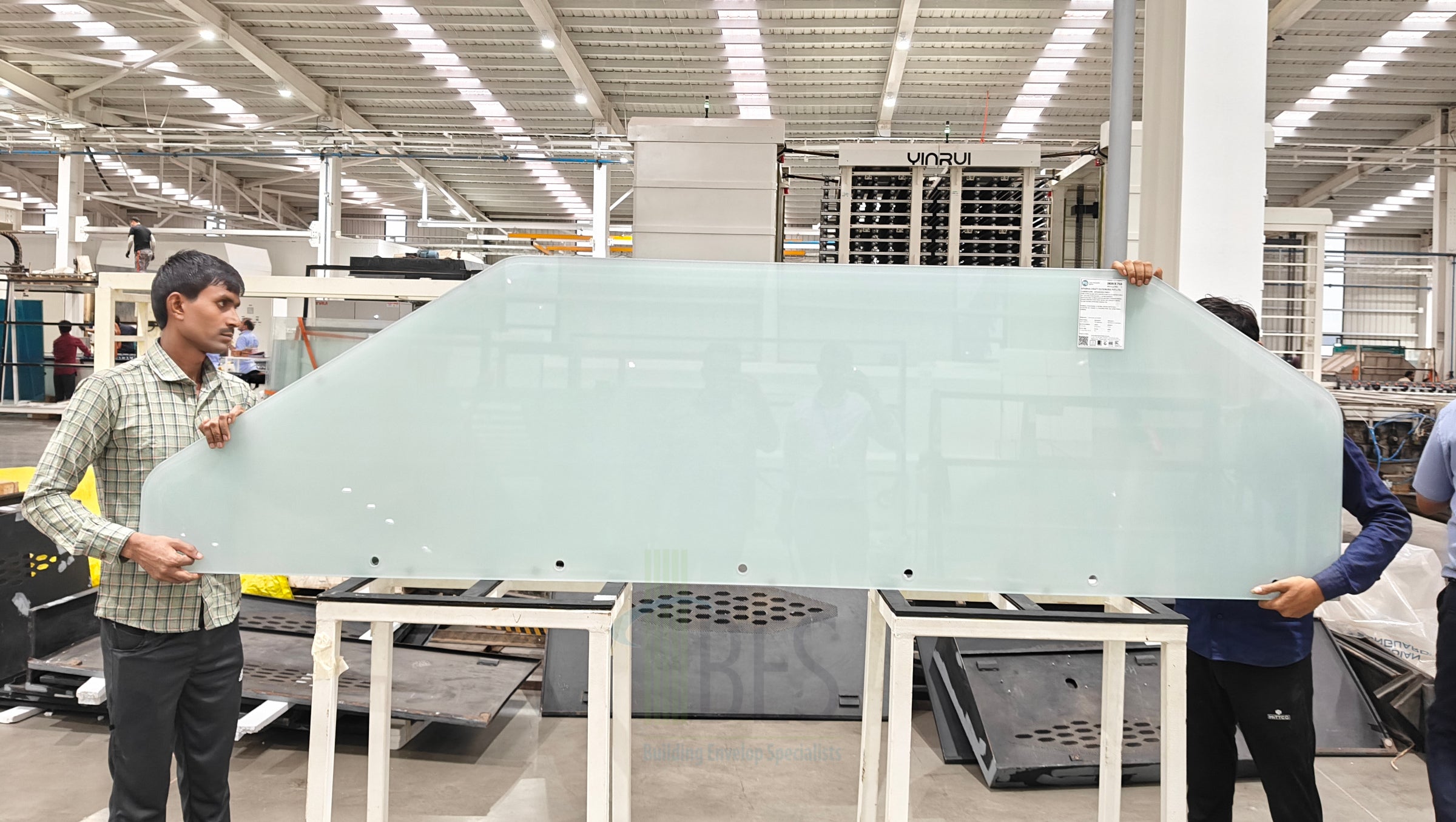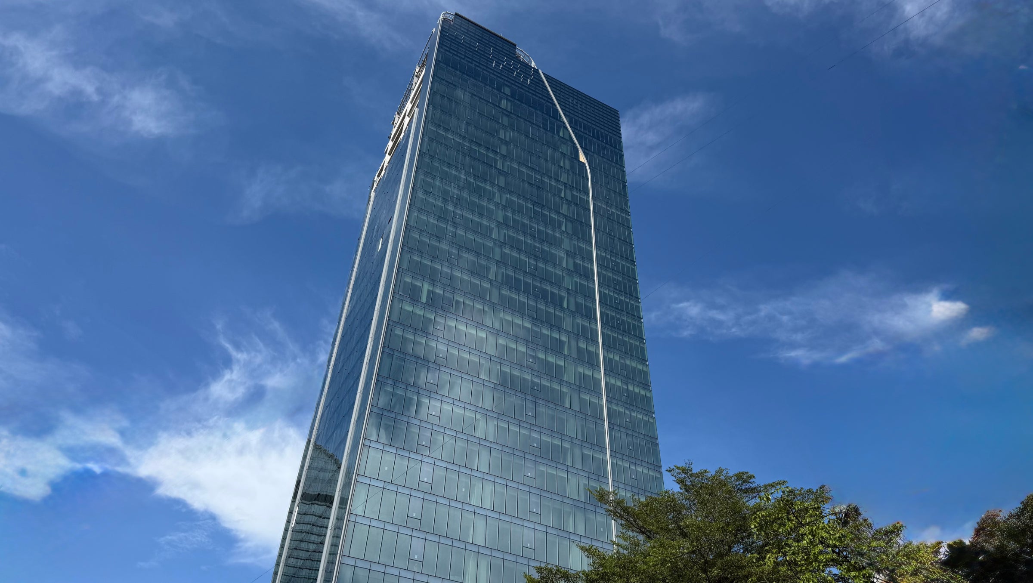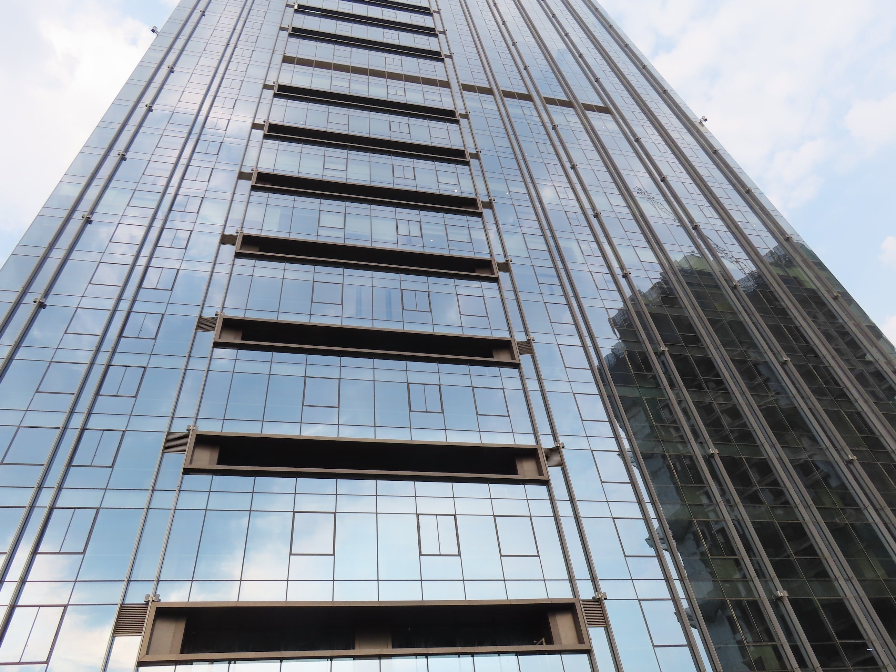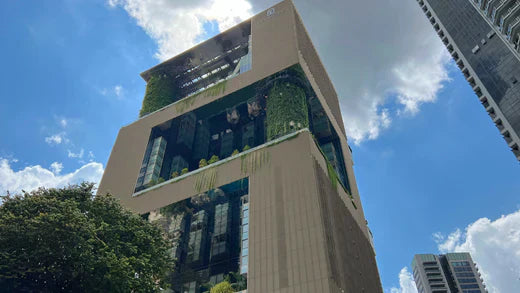Infosys Hyderabad Campus
Infosys- New Campus at Pocharam, Hyderabad
The proposed Infosys IT Campus (at Pocharam, Hyderabad) development comprises two blocks (8A & B) with Ground + 10 Floors + Terrace levels. The façade design features vertical glass fins for shading, integrated with horizontal metal sunshades to achieve architectural elegance and enhanced energy efficiency.
Designed to meet the Super ECBC (Energy Conservation Building Code) standards, the façades incorporate high-performance glazing systems, ensuring sustainability, energy savings, and occupant comfort.
BES was appointed by Infosys to deliver end-to-end façade design engineering and consultancy services—from concept design to site completion. Our team developed innovative pre-construction façade solutions integrating light shelves, fins, and shading devices for optimal daylighting and thermal performance. Through precisely engineered glass modulations and standardized façade components, BES achieved a cost-efficient and high-quality façade design, balancing aesthetics, performance, and constructability for this landmark IT campus.
Project Team
Client : Infosys
Architect : RSP
Project Status : Construction Stage
Scope : Building Envelope Engineering and Consultants
What We Did
Facade Designs, Engg & Consultancy
BES Value Add:
- Bespoke facade system integrated with fins acting as shading elements.
- Highest level of Sustainability designs
- Highly optimized Unitized Curtainwall system with reduced Aluminium weight/ Sqm.
- Be-spoke Entrance facades with light shelf integrated
- Stringent quality control and inspection by BES team, at fabrication and site work
