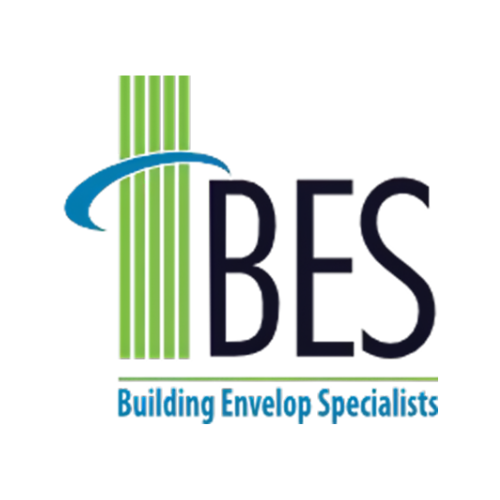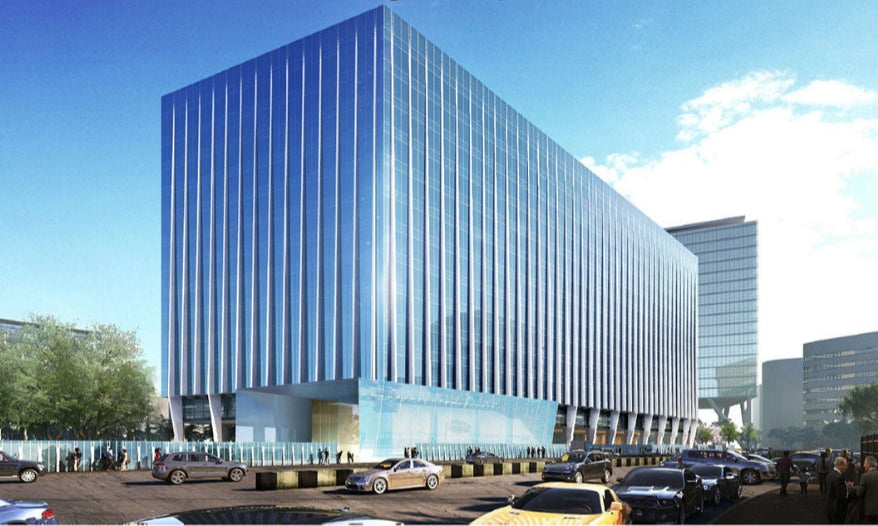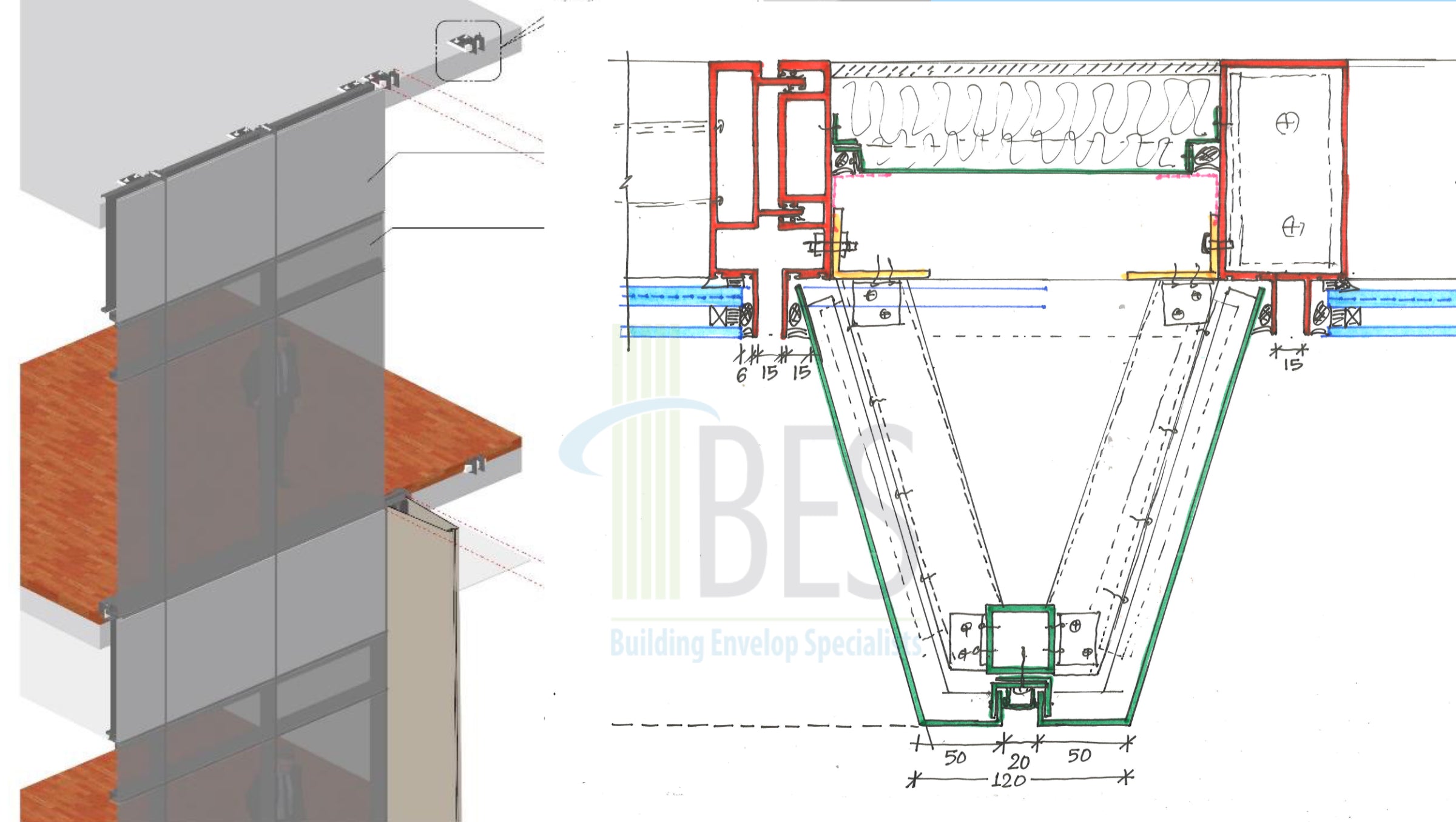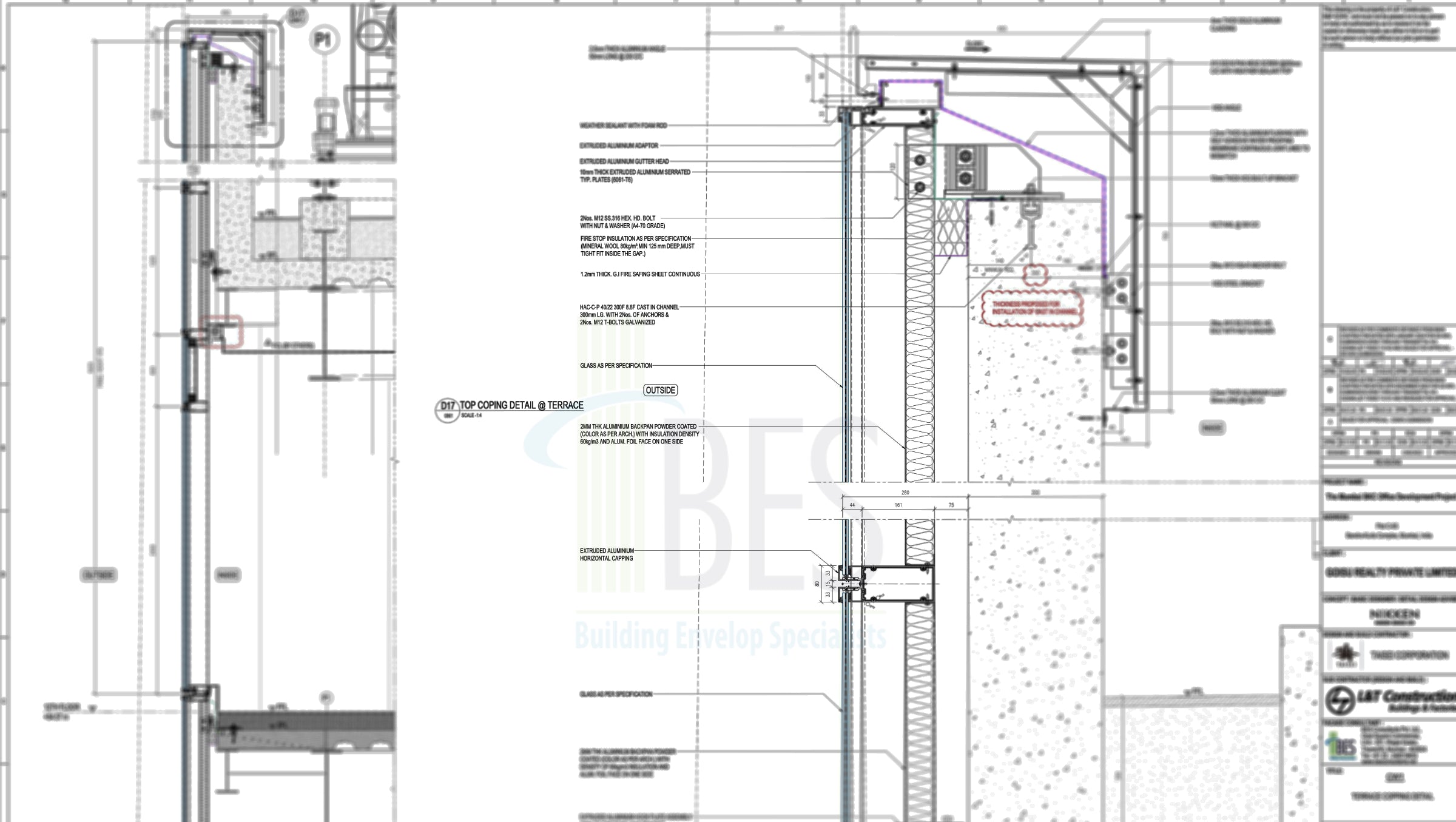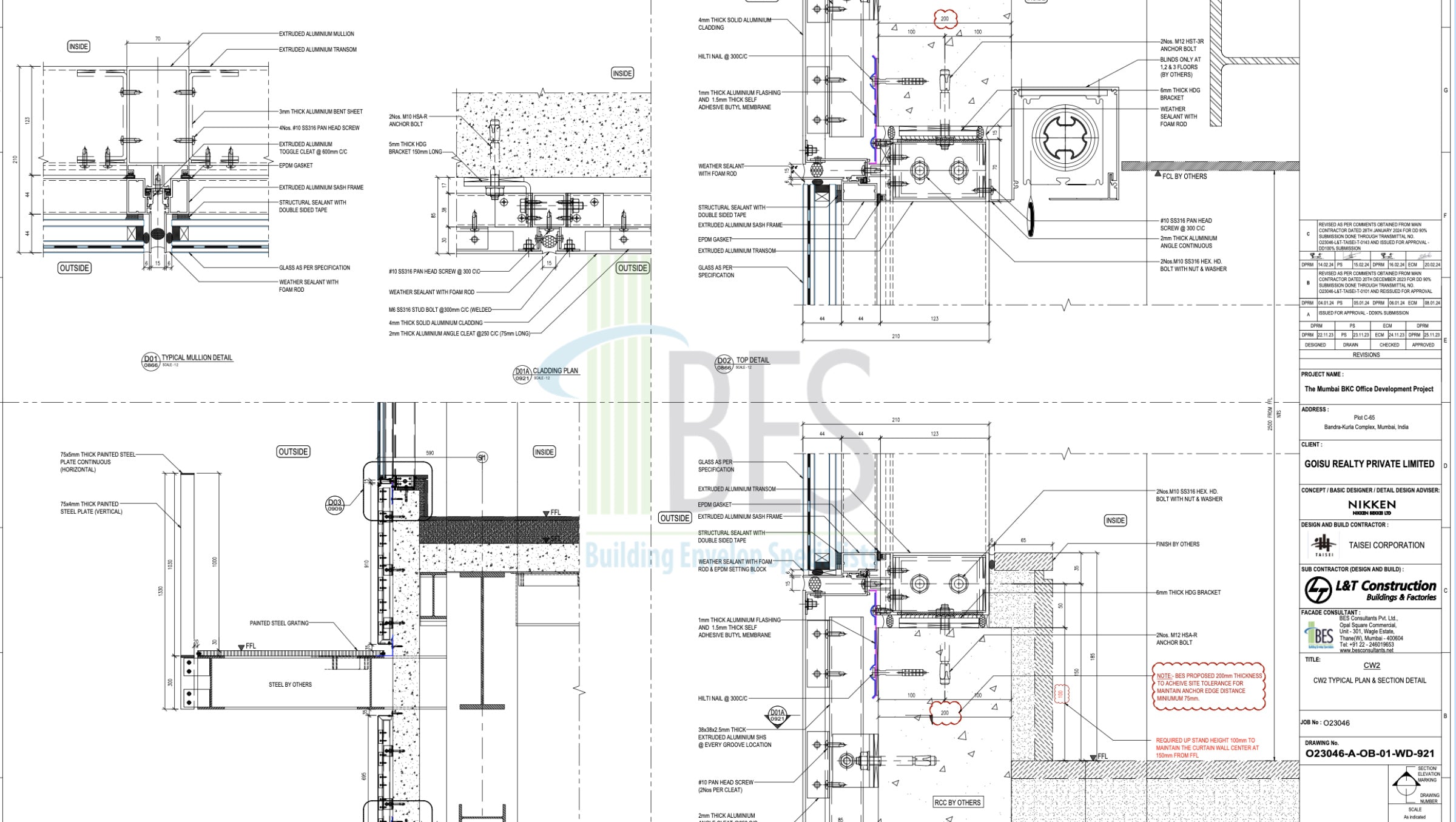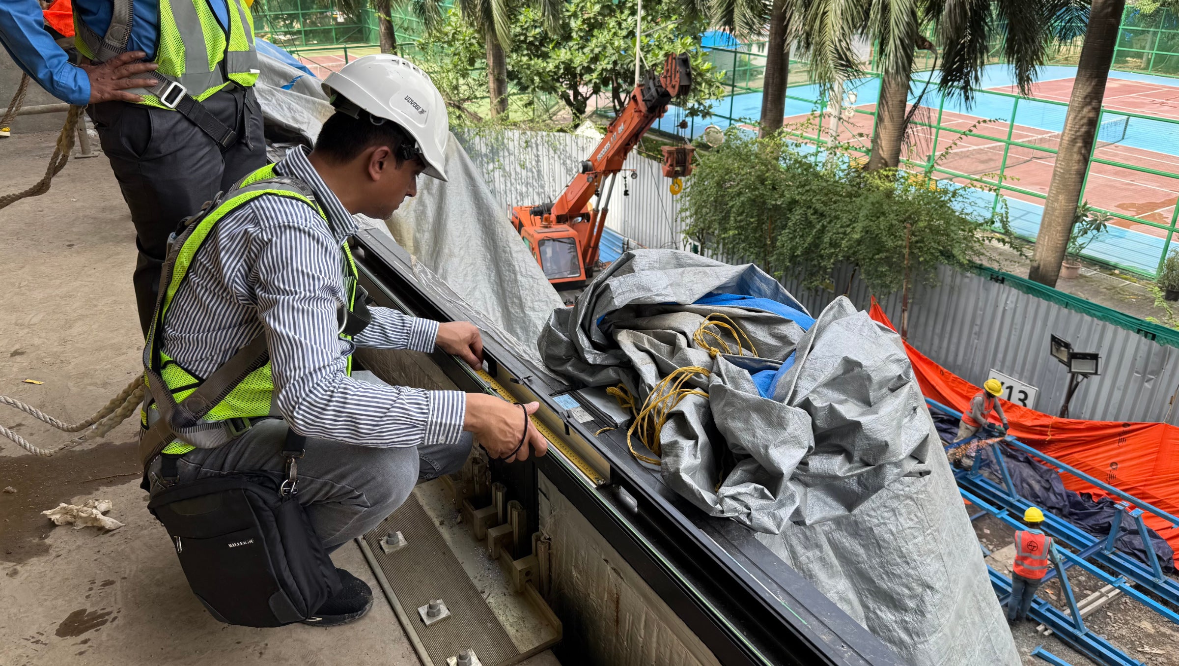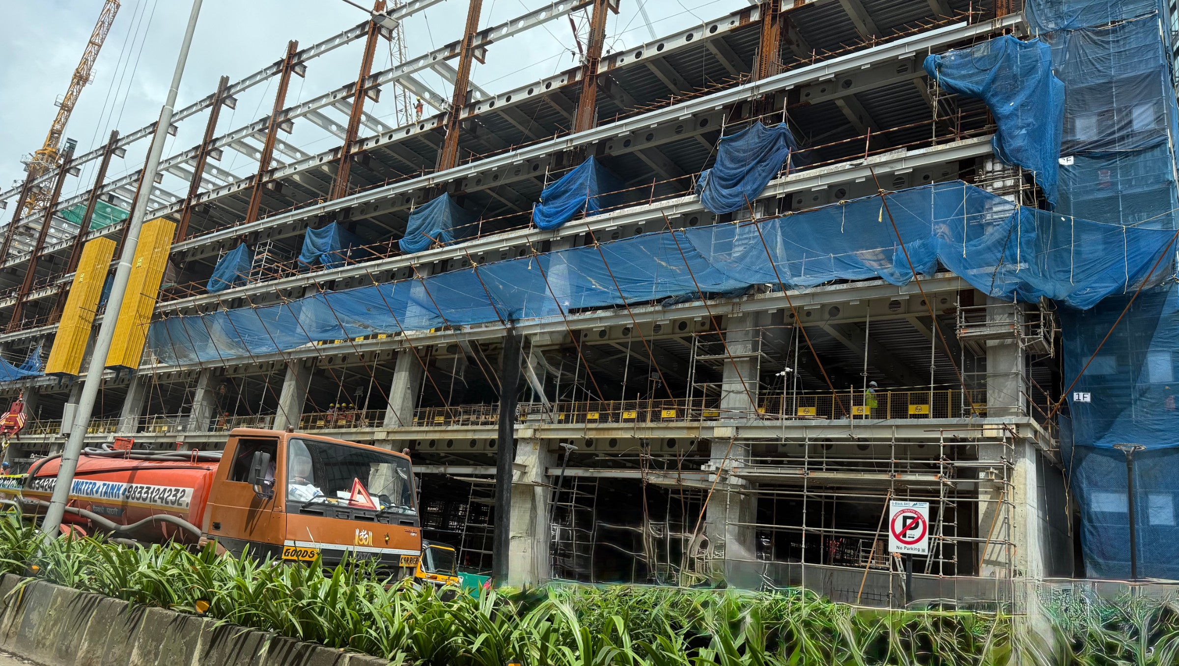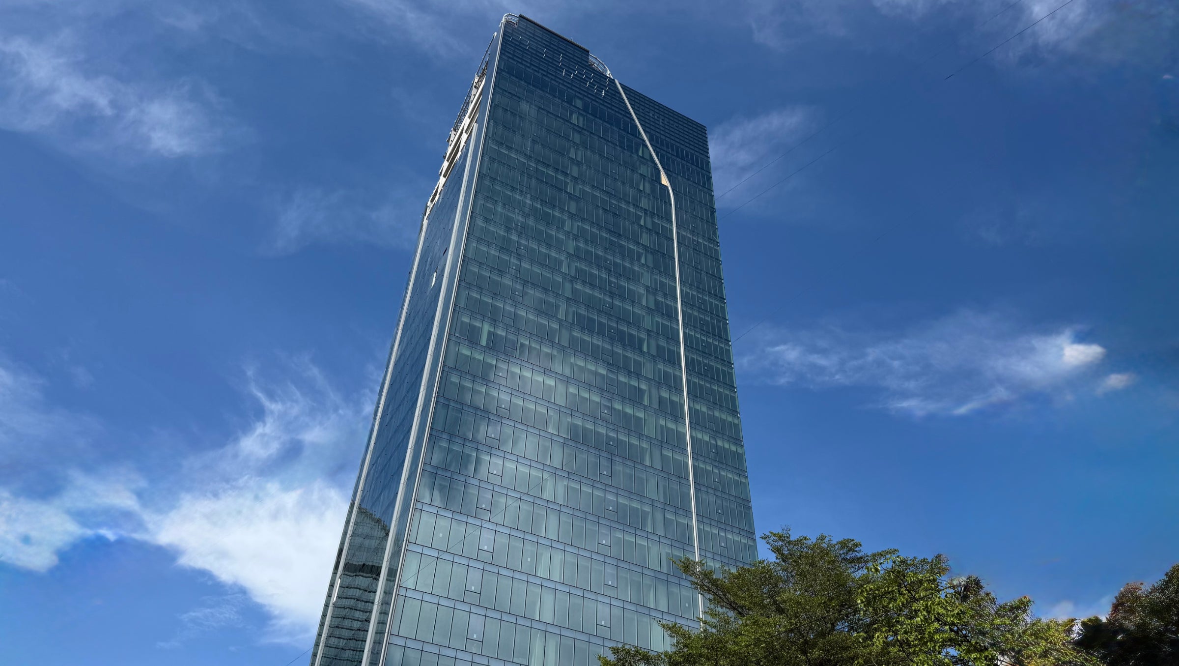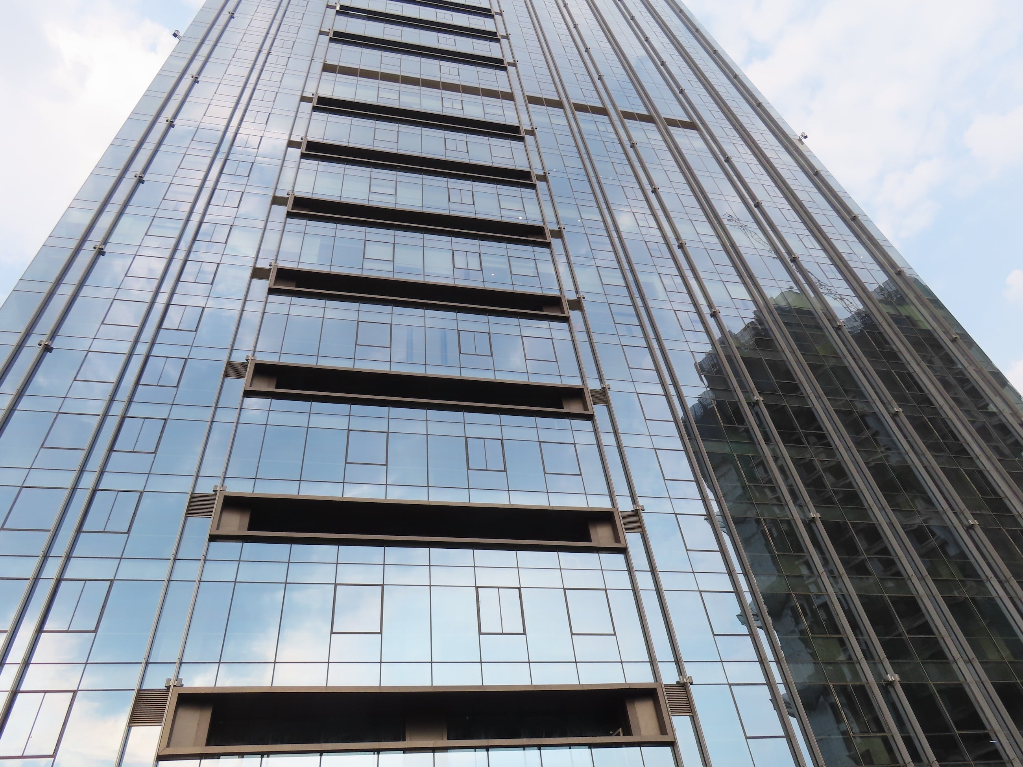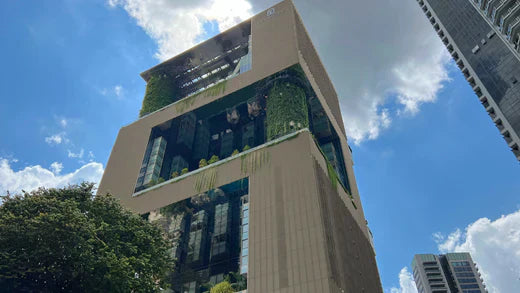BKC Sumitomo Office Building
BKC Commercial (by Sumitomo, Japan) Mumbai
High Quality A grade office building being developed at prime business district of Mumbai, being constructed by Main Contractor :Taisei Corporation in association with L&T, The office building at BKC consists of G+12 storeys, Lobby and Terrace levels, expected to meet International quality and standards. The proposed façade design intent showing full floor height glazing for typical office levels. The typical glazing, has been proposed with tapering vertical Fins to improve the energy efficiency and enhance glazing thermal performance. Entrance glazing features a bespoke minimal framing system.
Our BES team has been actively involved in the construction phase, providing façade design reviews and supporting the project team in overcoming implementation challenges. With our deep technical expertise, we ensure the façade meets the highest standards of performance, durability, and aesthetics.
This project reflects our commitment to delivering innovative, sustainable, and high-performance façade solutions for commercial buildings in Mumbai and across India.
Project Team
Client : GOISU REALTY (is a group company of Sumitomo Realty & Development Co., Ltd.)
Designer : Nikken Sekkei Ltd.
Project Status : Construction stage
Scope : Building Envelope/Facade Consultancy (concept in site completion), including concept, DD, tender, Construction stages reviews, PMU testing and Quality Inspections
BES Value Add:
- Experience with Steel Building Designs, for facade works integrations
- Bespoke façade system integrated large aluminum fins (tapering) - with good fabrication knowledge BES team well resolved the designs.
- Large Smoke vents are well integrated with good details by Bes.
- Lobby glazing & large skylight structure, BES prepared fully resolved 3d designs with main structure integrated.
- Stringent testing regime & quality requirements as per Japanese client requirements, BES team deeply involved in the fabrications & construction stages.
