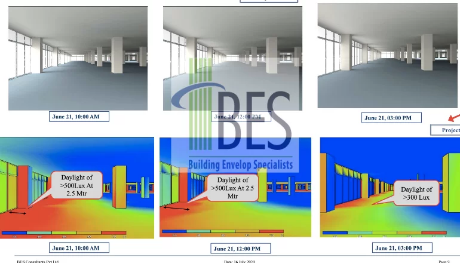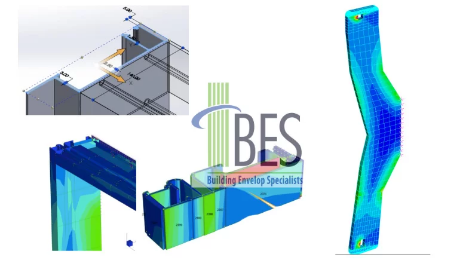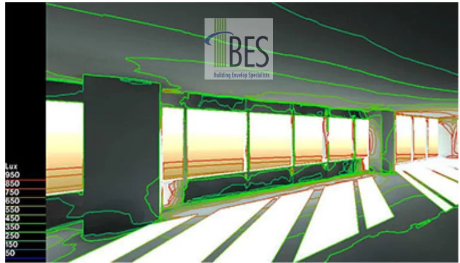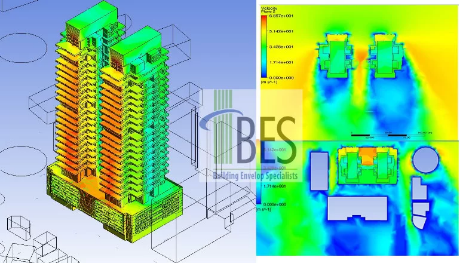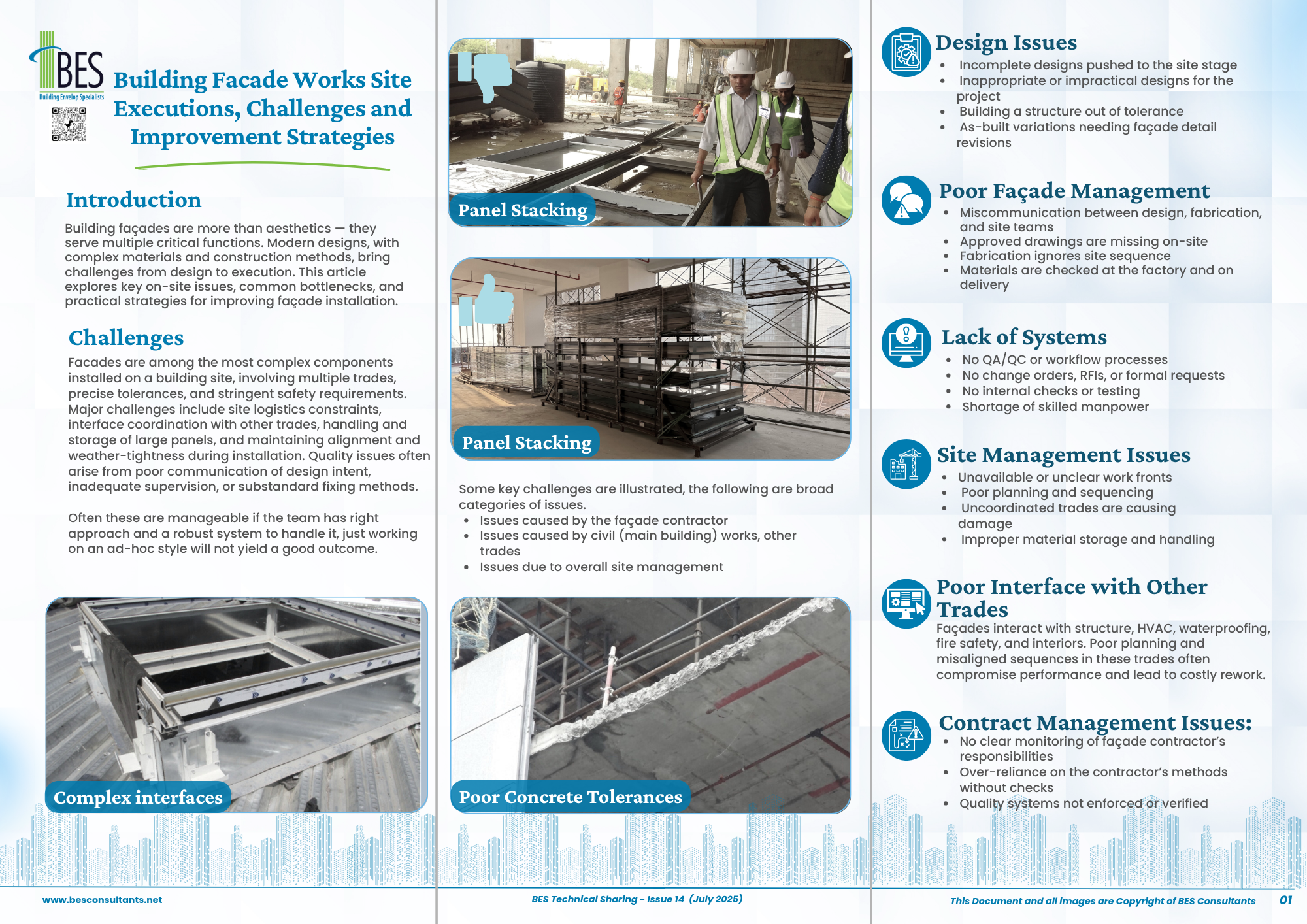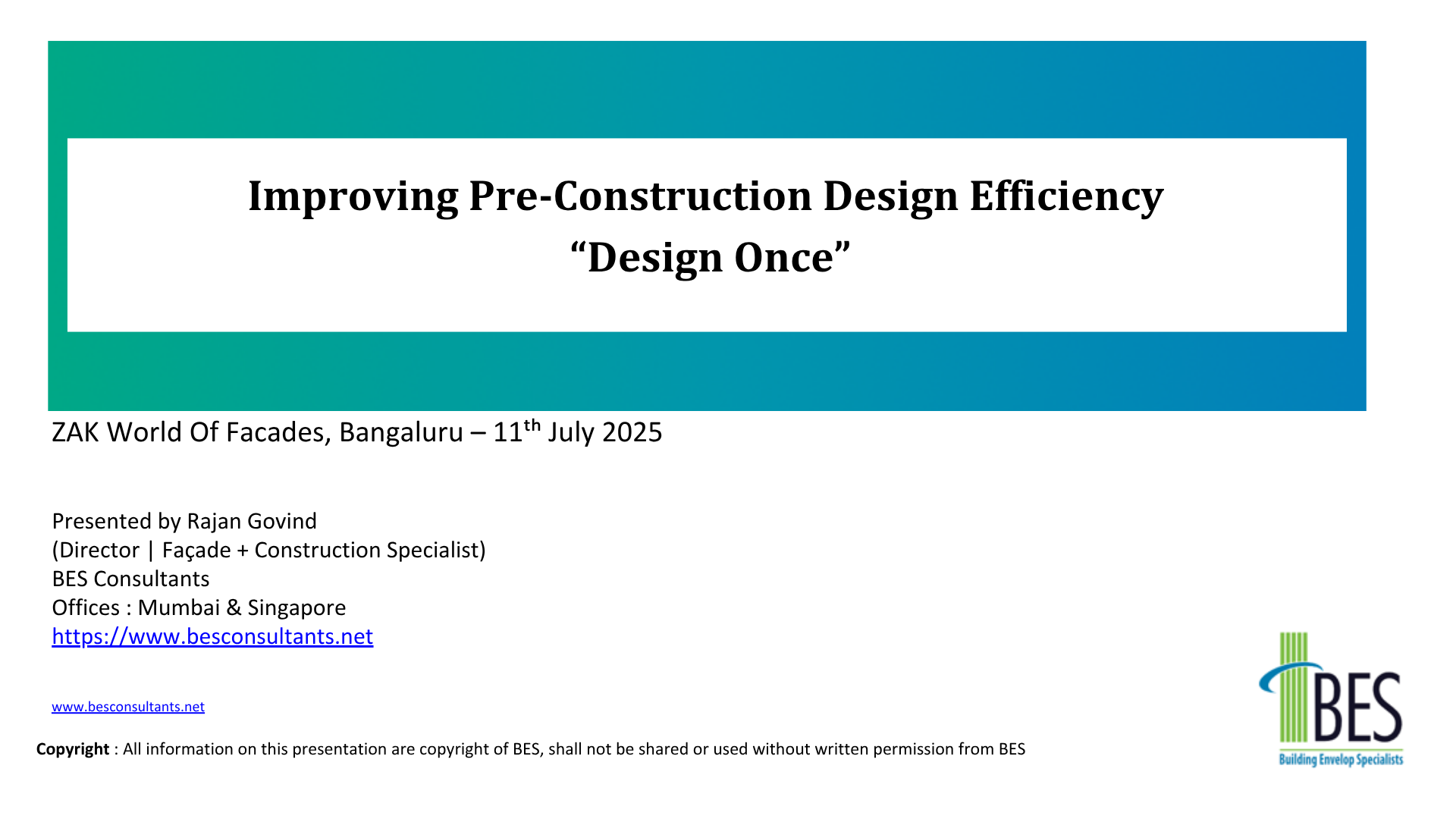What Is Structural Glazing? Everything You Need To Know
Building envelope / façades finished with glass such as windows or glass used extensively to wrap up the building perimeter is called structural glazing. The function of the glazing is to provide safety and weather projection of the occupants. The glazing system must be able to engineered for structural requirements to perform safety and functional performances.
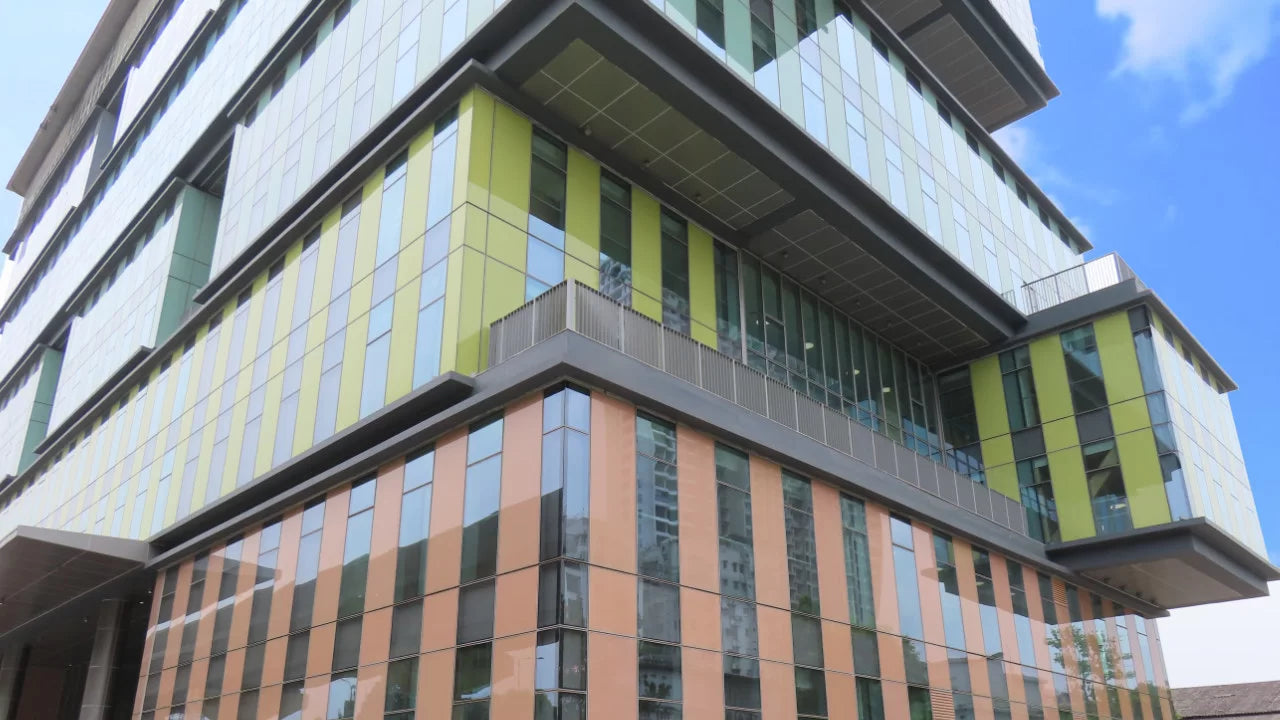
Type of Structural glazing Systems.
According to architectural and functional requirements, types shall follows as below.
- Unitized Curtain Wall
- Semi Unitized
- Stick Glazing
- Frameless system
- Tension systems
- Skylight glazing and roofs
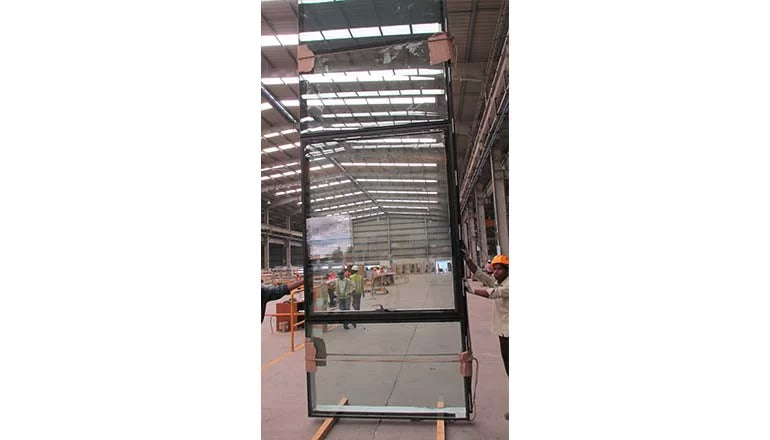
Unitised Glazing system
Factory finished panels, transported to site and erected to building façade with fixings and brackets. This system uses pre-fabrication methods and produces highest level of quality with less works
Key Features
- Factory finished
- High quality
- Less site works
- Widely used
- Faster finishing
Semi Unitised Glazing
Partially Factory finished, transported to site and erected to building façade with fixings and brackets. Involves considerable work at the site,
Glass units are factory made and fixed to frameworks installed at site.
Pros
- Moderate cost
- Small factory setup
- Lower skills needed
Cons
- Lot of site sealant application
- Workmanship issues
- Difficult to get quality
Stick Curtain Wall Glazing
All works are done at the site, frames are machined at the factory and brought to the site as knockdown conditions. Glass panels are installed to frames with pressure plates and gaskets.
Requires a lot of site-based works.
Pros
- Low cost
- Smaller factory
- Lower skills needed
- Readily available
- Fit to small applications
Cons
- Too much site works
- Workmanship issues
- Difficult to get quality
Frameless glazing
Provide highly transparent façade with less frames or structural members,. Adopted for large spaces, airports, lobbies etc,. Large panels are used to minimise the visual disturbances.
The system provides visually appealing characters and yet robust.
Difference between Glazing Vs Cladding
Aim of glazing to provide weather proofed skin to the building perimeter, however cladding is intent to provide cosmetic / architecturally treatment to the external wall.
Cladding doesn’t provide weather proofed skin, generally used with the some kind of sub-strate behind cladding.
What is Curtain wall?
Generally referred to glazing connecting several floors such as commercial buildings or high-end residential towers etc, This concept is widely used for all modern building constructions to provide high-quality finishes and give good architectural impressions,.
Key structural aspects of Glazing system
Wind loads are primary driver of the designs which has following challenges
Influence on facades
- Geometry
- Peak pressures
- Unpredictable- some cases
- Non linear
- Dynamic
- Wind Tunnelling
Structural Frame
What is structural framing?
Structural Framings are the structures having the combination of Mullion, Transom, Sill & Head to resist thelateral wind and Dead loads.
How is structural framing done?
In Facade Structural Frame,
- The glasses are supported by transom/Sill& Head.
- The transoms are connected in to vertical mullion.
- The vertical mullion is connected to the floor brackets.
The floor brackets are fixed to the RCC by post fixing anchors
Key design principle
- Direct load transfer
- Structurally efficient
- Allow movement / rotations
- Ease of fixing
- Simplicity in detailing
- Ability to interface cleanly with main building
Wind pressure influence Design Elements
- Building
- Entrances
- Canopy
- Roof
- Projections
- Shades
- Corners
- Large openings
Calculations of wind loads
Following approaches are adopted
- Wind load Calculation National Code Method
Indian Standard IS 875 Part 3 and NBC 2016, calculated as per recommended methods. Not Possible to compute for Complex geometry of the Building. Recommended for moderate High rise buildings. Example up to 250m.
- Wind Tunnel Analysis Method
Physical scaled building model with surrounding terrain were tested in a laboratory setup, and results measured using sensors and instrumentation. The test results are expected to give correct prediction of wind pressures based on actual site conditions considering surroundings. Time consuming and require physical scale model
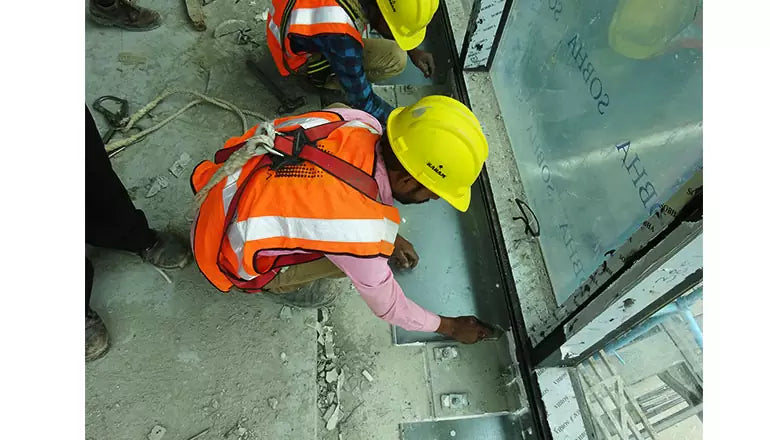
Good Approach for challenging façade works
Following some good guidance which will improve the overall works
Design of interfacing with Buildings (fixing and anchorages)
- Design
- Materials
- Material / lab test
- Fabrications
- Site works

