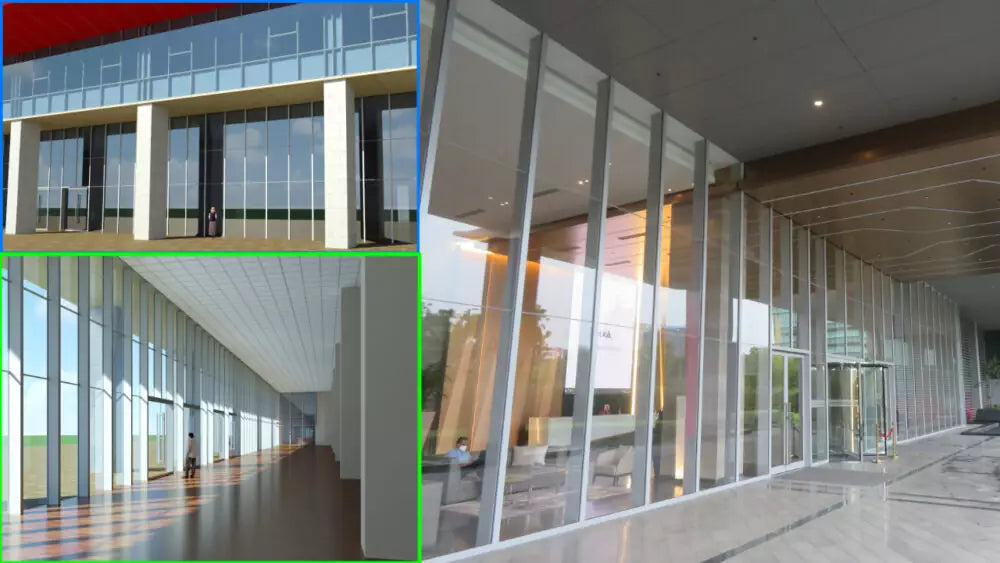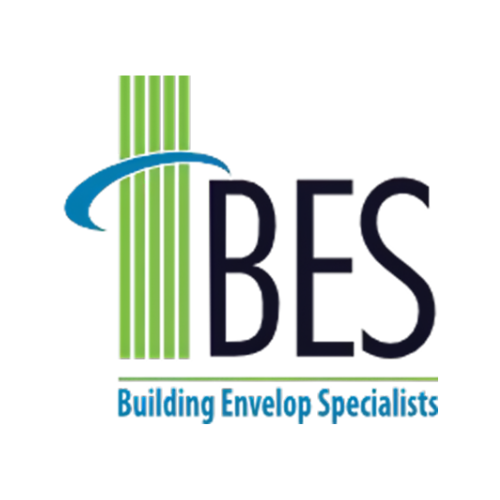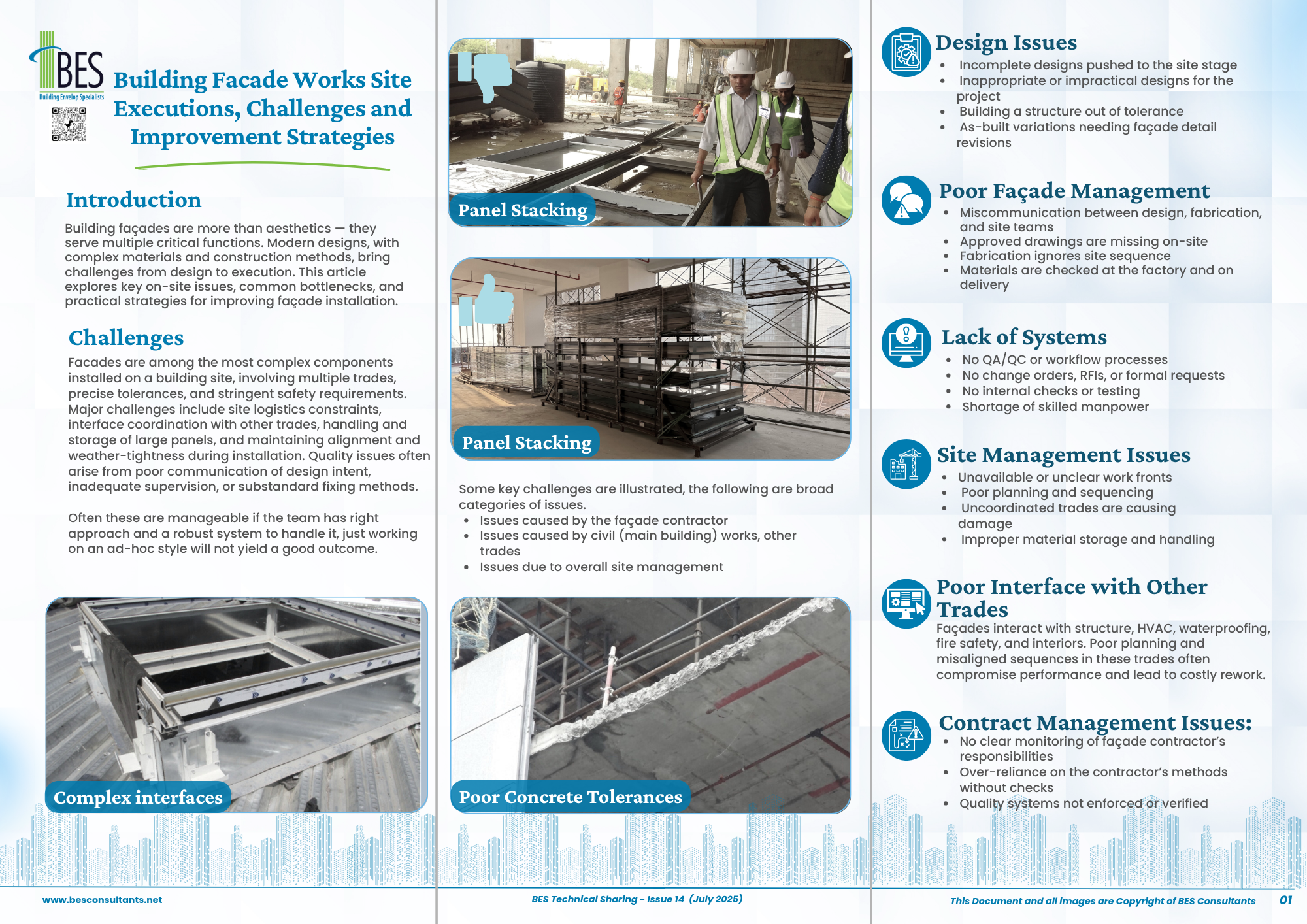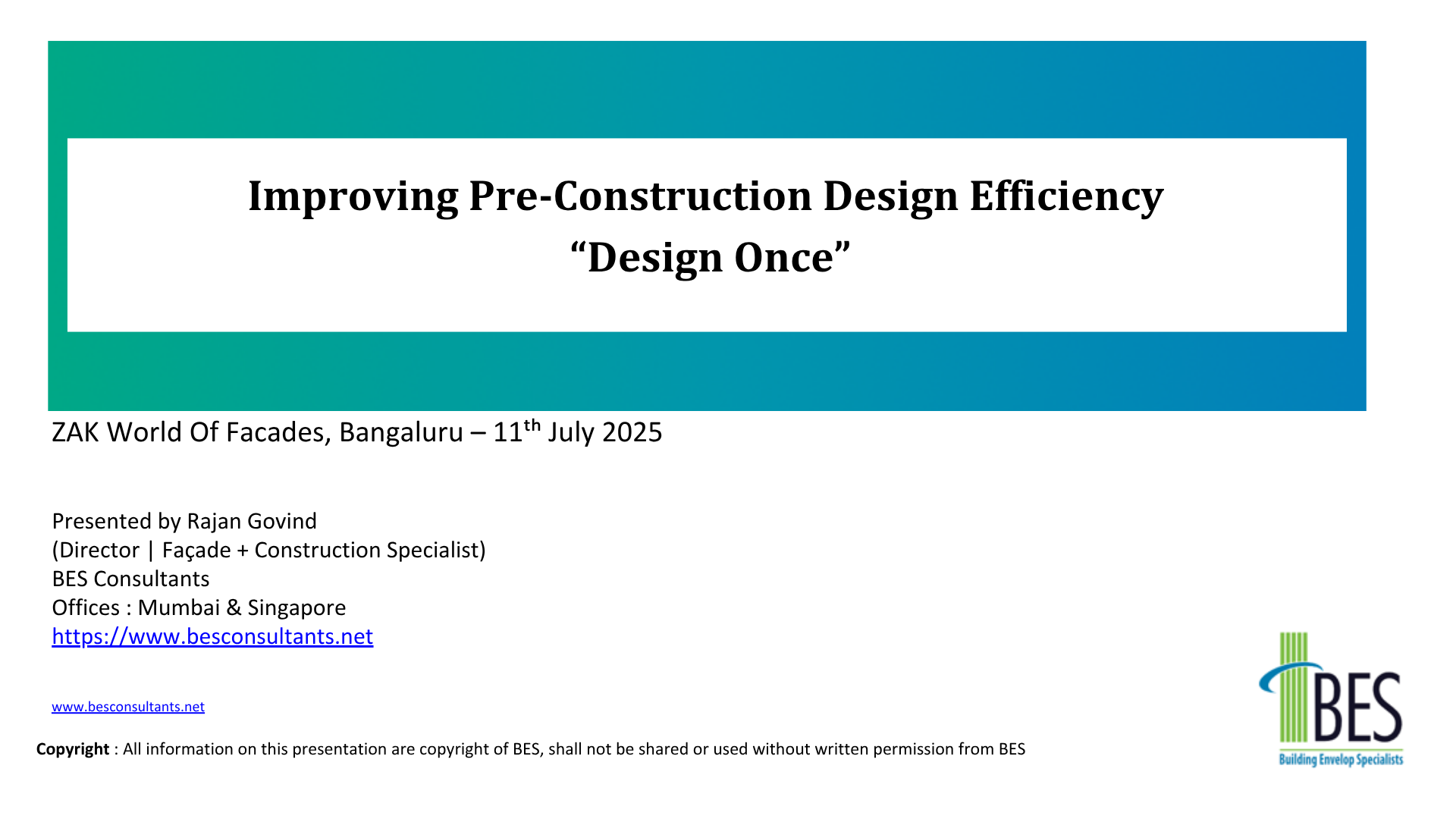Be Spoke Entrance Facade

Interesting be-spoke-entrance-facade by BES for 9M tall entrances of a large commercial building.
Glazing system adopted with vertical only (no Horizontal frames), which is an economical and reliable design solution than frameless glazing systems.
Instead of thinking a traditional frameless facades, which is generally used for entrances BES has conceived an innovative design solution which was preferred by the architect and the client. BES team has prepared detailed engineering, construction details, 3D design, visualizations which have helped the facade contractor to implement successfully. Well resolved pre-constructions designs prepared by BES has improved the confident levels at project team, which has helped the client to finalise and approve the design quickly.
Entrance glazing has been well integrated with revolving and swing doors, which has provided better weather protection as compared with typical frameless glazing systems. Overall facades have achieved sleek design Yet robust to withstand all structural design requirements. The facade system has provided highly transparent and lesser obstructions with the use of simple design solutions.
Some Key features of the design
- Aluminium profiles – using standard available (no customised profiles)
- Frames are finished with high performance coating
- No stainless steel members or fittings involved
- Glass panels used standard sizes, no holes of special glass fabrication involved
- Highly economical and faster site installations.
BES has not just worked concept, but deeply involved and provided with detailed design, 3D details and monitored the site installation, lead to a successful implementation of this be-spoke-entrance-facade.


